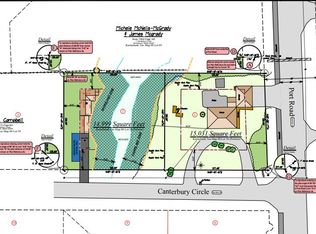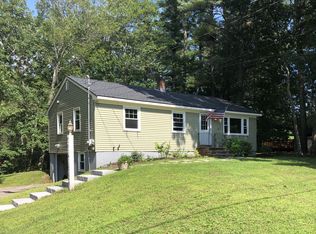Closed
$545,000
1 Canterbury Circle, Kennebunk, ME 04043
3beds
2,004sqft
Single Family Residence
Built in 1973
0.34 Acres Lot
$571,900 Zestimate®
$272/sqft
$3,034 Estimated rent
Home value
$571,900
$509,000 - $641,000
$3,034/mo
Zestimate® history
Loading...
Owner options
Explore your selling options
What's special
A harmonious balance of mid-century elegance and coastal opulence, welcome to 1 Canterbury Circle. Poised in an established neighborhood within one mile from Dock Square, every detail in this beautiful 2,004-square-foot home was thoughtfully curated to enrich your lifestyle and elevate your everyday. A bright and airy functional floor plan welcomes you home, providing a canvas for cherished moments entertaining loved ones. The family room is highlighted by a stunning brick woodburning fireplace and offers abundant space to curate your own safe haven. The sun-filled backyard entry illuminates the space while integrating seamlessly with the private patio - inviting you to embrace the joys of indoor-outdoor living. The galley-style kitchen, adorned with stainless steel appliances and bespoke cabinetry, showcases exquisite taste and practical storage. A powder room, a spacious dining area, and a second flex space, which could also be used as a second informal dining area, mudroom, or study area, complete the first level.Retreat to the oversized primary suite, a sanctuary that boasts a beautiful wood fireplace, two generous-sized double closets, and direct access to a full bath. Two additional bedrooms with generous closets and a laundry room that creates convenience and a graceful separation of living spaces complete the second level. Additional features include a brand-new septic system, energy-efficient heat pumps, new carpets, and an attached 2-car garage with a built-in workshop. Within minutes to the picturesque embrace of Kennebunk's Lower Village, Kennebunk Beaches, Cape Arundel, I-95, and local schools. You can't afford to miss this hidden gem! Make it yours today!
Zillow last checked: 8 hours ago
Listing updated: September 12, 2024 at 07:46pm
Listed by:
Portside Real Estate Group
Bought with:
Portside Real Estate Group
Source: Maine Listings,MLS#: 1589637
Facts & features
Interior
Bedrooms & bathrooms
- Bedrooms: 3
- Bathrooms: 2
- Full bathrooms: 1
- 1/2 bathrooms: 1
Primary bedroom
- Features: Closet, Double Vanity, Full Bath, Wood Burning Fireplace
- Level: Second
Bedroom 2
- Features: Closet
- Level: Second
Bedroom 3
- Features: Closet
- Level: Second
Bonus room
- Level: First
Dining room
- Level: First
Kitchen
- Level: First
Living room
- Features: Wood Burning Fireplace
- Level: First
Heating
- Baseboard, Heat Pump, Zoned
Cooling
- Heat Pump
Appliances
- Included: Dishwasher, Disposal, Dryer, Electric Range, Refrigerator, Washer, ENERGY STAR Qualified Appliances
Features
- Bathtub, Shower, Storage, Primary Bedroom w/Bath
- Flooring: Carpet, Laminate, Tile
- Windows: Double Pane Windows
- Basement: Interior Entry,Crawl Space,Unfinished
- Number of fireplaces: 2
Interior area
- Total structure area: 2,004
- Total interior livable area: 2,004 sqft
- Finished area above ground: 2,004
- Finished area below ground: 0
Property
Parking
- Total spaces: 2
- Parking features: Paved, 5 - 10 Spaces, On Site, Off Street
- Attached garage spaces: 2
Features
- Patio & porch: Patio
- Has view: Yes
- View description: Trees/Woods
Lot
- Size: 0.34 Acres
- Features: Near Golf Course, Near Shopping, Near Town, Neighborhood, Corner Lot, Level, Open Lot, Sidewalks, Landscaped
Details
- Parcel number: KENBM080L056
- Zoning: SR
- Other equipment: Internet Access Available
Construction
Type & style
- Home type: SingleFamily
- Architectural style: Colonial,Mansard
- Property subtype: Single Family Residence
Materials
- Wood Frame, Wood Siding
- Roof: Membrane,Shingle
Condition
- Year built: 1973
Utilities & green energy
- Electric: Circuit Breakers
- Sewer: Private Sewer, Septic Design Available
- Water: Public
Community & neighborhood
Location
- Region: Kennebunk
Other
Other facts
- Road surface type: Paved
Price history
| Date | Event | Price |
|---|---|---|
| 6/21/2024 | Sold | $545,000+4.8%$272/sqft |
Source: | ||
| 5/24/2024 | Pending sale | $520,000$259/sqft |
Source: | ||
| 5/22/2024 | Listed for sale | $520,000-4.6%$259/sqft |
Source: | ||
| 2/21/2024 | Listing removed | -- |
Source: | ||
| 1/20/2024 | Pending sale | $545,000$272/sqft |
Source: | ||
Public tax history
| Year | Property taxes | Tax assessment |
|---|---|---|
| 2024 | $5,812 +5.5% | $342,900 -0.1% |
| 2023 | $5,508 +9.9% | $343,200 |
| 2022 | $5,011 +2.5% | $343,200 |
Find assessor info on the county website
Neighborhood: 04043
Nearby schools
GreatSchools rating
- 9/10Sea Road SchoolGrades: 3-5Distance: 1.6 mi
- 10/10Middle School Of The KennebunksGrades: 6-8Distance: 4.8 mi
- 9/10Kennebunk High SchoolGrades: 9-12Distance: 3.1 mi

Get pre-qualified for a loan
At Zillow Home Loans, we can pre-qualify you in as little as 5 minutes with no impact to your credit score.An equal housing lender. NMLS #10287.
Sell for more on Zillow
Get a free Zillow Showcase℠ listing and you could sell for .
$571,900
2% more+ $11,438
With Zillow Showcase(estimated)
$583,338
