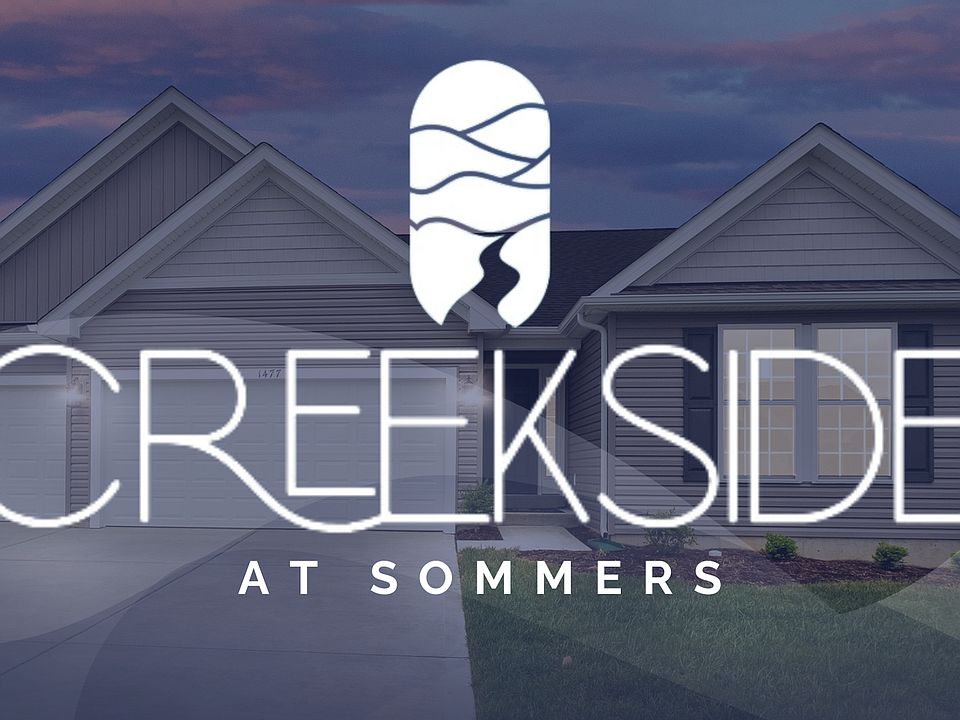This To-Be-Built Canterbury is the “top of the line” Ranch Style Home from Rolwes Company. This home features a split 3 Bedroom Floor Plan with 2 Bathrooms, Main Floor Laundry/Mud room and a 3-Car Garage. The lay out of this home opens to a spacious Great Room, sunlit Dining area and Kitchen that includes an expansive island with additional seating and a "super-sized" Walk-In Pantry. The Owner’s Suite is the perfect retreat featuring a private Owner’s Bathroom and a large Walk-In Closet. Options like vaulted ceilings, planning niche, a fireplace, or bay windows can truly personalize your new home. All Rolwes Company homes include enclosed soffits and fascia, fully sodded yards, and a landscape package. Pictures may vary from actual home constructed. See Sales Representative for all the included features of this home and community.
Active
Special offer
$504,990
1 Canterbury Creekside Sommers, Ofallon, MO 63367
3beds
2,214sqft
Single Family Residence
Built in ----
8,640 Square Feet Lot
$-- Zestimate®
$228/sqft
$-- HOA
What's special
Large walk-in closetBay windowsPlanning nicheVaulted ceilings
Call: (314) 789-3621
- 425 days |
- 53 |
- 0 |
Zillow last checked: 7 hours ago
Listing updated: June 24, 2025 at 03:26pm
Listing Provided by:
Robyn M Canada 314-550-7247,
Magnolia Real Estate,
Rachel Haney 314-606-5022,
Magnolia Real Estate
Source: MARIS,MLS#: 24029361 Originating MLS: St. Charles County Association of REALTORS
Originating MLS: St. Charles County Association of REALTORS
Travel times
Schedule tour
Select your preferred tour type — either in-person or real-time video tour — then discuss available options with the builder representative you're connected with.
Facts & features
Interior
Bedrooms & bathrooms
- Bedrooms: 3
- Bathrooms: 2
- Full bathrooms: 2
- Main level bathrooms: 2
- Main level bedrooms: 3
Primary bedroom
- Features: Floor Covering: Carpeting, Wall Covering: None
- Level: Main
- Area: 238
- Dimensions: 17 x 14
Bedroom
- Features: Floor Covering: Carpeting, Wall Covering: None
- Level: Main
- Area: 132
- Dimensions: 11 x 12
Bedroom
- Features: Floor Covering: Carpeting, Wall Covering: None
- Level: Main
- Area: 132
- Dimensions: 12 x 11
Dining room
- Features: Floor Covering: Vinyl, Wall Covering: None
- Level: Main
- Area: 238
- Dimensions: 17 x 14
Great room
- Features: Floor Covering: Carpeting, Wall Covering: None
- Level: Main
- Area: 361
- Dimensions: 19 x 19
Kitchen
- Features: Floor Covering: Vinyl, Wall Covering: None
- Level: Main
- Area: 170
- Dimensions: 17 x 10
Laundry
- Features: Floor Covering: Vinyl, Wall Covering: None
- Level: Main
Heating
- Forced Air
Cooling
- Central Air, Electric
Appliances
- Included: Dishwasher, Disposal, Microwave, Range, Gas Water Heater
- Laundry: Main Level
Features
- Separate Dining, High Ceilings, Open Floorplan, Walk-In Closet(s), Kitchen Island, Pantry, Walk-In Pantry, Shower
- Doors: Panel Door(s)
- Windows: Insulated Windows
- Basement: Concrete,Sump Pump,Walk-Out Access
- Has fireplace: No
- Fireplace features: None
Interior area
- Total structure area: 2,214
- Total interior livable area: 2,214 sqft
- Finished area above ground: 2,214
Property
Parking
- Total spaces: 3
- Parking features: Attached, Garage
- Attached garage spaces: 3
Features
- Levels: One
Lot
- Size: 8,640 Square Feet
- Dimensions: 8,640 sq ft
Details
- Special conditions: Standard
Construction
Type & style
- Home type: SingleFamily
- Architectural style: Traditional,Ranch
- Property subtype: Single Family Residence
Materials
- Frame, Vinyl Siding
Condition
- New Construction
- New construction: Yes
Details
- Builder name: Rolwes Company
- Warranty included: Yes
Utilities & green energy
- Sewer: Public Sewer
- Water: Public
Community & HOA
Community
- Security: Smoke Detector(s)
- Subdivision: Creekside at Sommers
Location
- Region: Ofallon
Financial & listing details
- Price per square foot: $228/sqft
- Date on market: 5/18/2024
- Cumulative days on market: 425 days
- Listing terms: Cash,Conventional,FHA,VA Loan
- Road surface type: Concrete
About the community
Discover a vibrant community in the heart of O'Fallon, MO, within the acclaimed Wentzville School District. Nestled across from Liberty High School, this neighborhood will offer a variety of stunning single-family homes. Enjoy easy access to I-64 and the bustling Winghaven area for shopping, dining, and entertainment. Experience modern living with convenience at your doorstep in this prime location.
FREE 3-Car Garage & FREE Deluxe Owner's Bath
Get a FREE 3-Car Garage and a FREE Gas Fireplace to keep you cozy all season long OR enjoy rates as low as 3.375%* with our seller paid buydown!Source: Rolwes Company

