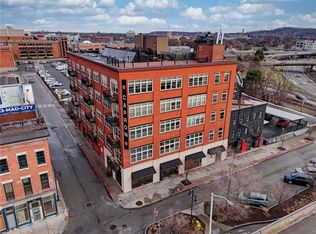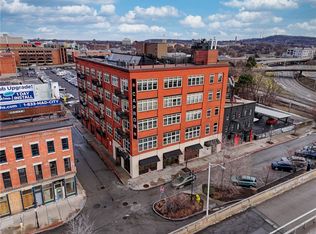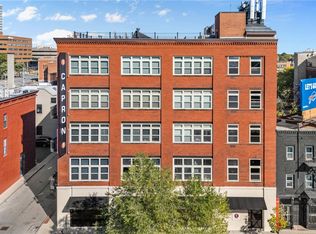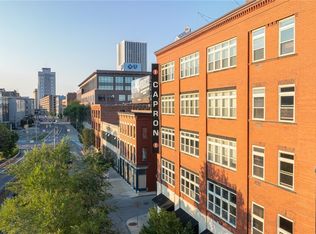Closed
$385,000
1 Capron St Unit 404, Rochester, NY 14607
2beds
1,306sqft
Condominium, Apartment
Built in 2009
-- sqft lot
$398,000 Zestimate®
$295/sqft
$2,501 Estimated rent
Home value
$398,000
$370,000 - $430,000
$2,501/mo
Zestimate® history
Loading...
Owner options
Explore your selling options
What's special
Urban Loft Living in the Heart of Downtown Rochester! Experience upscale city living in this beautifully updated fourth-floor loft located in the Capron Building in Rochester’s vibrant Central Business District. Overlooking the Genesee River and downtown skyline, this spacious two-bedroom, two-bath residence blends modern luxury with industrial charm. The open-concept layout is bathed in natural light and features soaring ceilings, gleaming hardwood floors, and a private balcony perfect for morning coffee or evening unwinding. The sleek kitchen is a chef’s dream with quartz countertops, a gas stove, stainless steel appliances, soft-close cabinetry, pantry, and a breakfast bar ideal for entertaining. The generous primary suite offers double closets and a full en-suite bath for your own urban retreat. A second full bath and in-unit laundry add convenience, while the secure storage unit ensures you have room for everything.
Residents enjoy elevator access, a rooftop deck with stunning city and river views, covered carport parking, and a gated guest lot. Walk to the riverwalk, Geva Theater, local restaurants, and all the best Rochester has to offer.
Zillow last checked: 8 hours ago
Listing updated: August 28, 2025 at 05:51pm
Listed by:
Stephen Cass 585-755-7289,
RE/MAX Realty Group
Bought with:
Maggie Coleman, 10401265050
RE/MAX Plus
Source: NYSAMLSs,MLS#: R1618507 Originating MLS: Rochester
Originating MLS: Rochester
Facts & features
Interior
Bedrooms & bathrooms
- Bedrooms: 2
- Bathrooms: 2
- Full bathrooms: 2
- Main level bathrooms: 2
- Main level bedrooms: 2
Heating
- Gas, Forced Air
Cooling
- Central Air
Appliances
- Included: Dryer, Dishwasher, Disposal, Gas Oven, Gas Range, Gas Water Heater, Microwave, Refrigerator, Washer
- Laundry: Main Level, In Unit
Features
- Breakfast Bar, Ceiling Fan(s), Entrance Foyer, Quartz Counters, Natural Woodwork, Bedroom on Main Level, Main Level Primary, Programmable Thermostat
- Flooring: Hardwood, Tile, Varies
- Basement: None
- Has fireplace: No
Interior area
- Total structure area: 1,306
- Total interior livable area: 1,306 sqft
Property
Parking
- Total spaces: 1
- Parking features: Assigned, Carport, Open, One Space
- Garage spaces: 1
- Has carport: Yes
- Has uncovered spaces: Yes
Features
- Levels: One
- Stories: 1
- Patio & porch: Balcony
- Exterior features: Balcony
Lot
- Size: 435.60 sqft
- Features: Irregular Lot, Near Public Transit
Details
- Parcel number: 26140012140000010190000404
- Special conditions: Standard
Construction
Type & style
- Home type: Condo
- Property subtype: Condominium, Apartment
Materials
- Brick, Copper Plumbing, PEX Plumbing
- Roof: Membrane,Rubber
Condition
- Resale
- Year built: 2009
Utilities & green energy
- Electric: Circuit Breakers
- Sewer: Connected
- Water: Connected, Public
- Utilities for property: Cable Available, Electricity Connected, Sewer Connected, Water Connected
Community & neighborhood
Location
- Region: Rochester
- Subdivision: Capron Stret Lofts Condo
HOA & financial
HOA
- HOA fee: $446 monthly
- Services included: Common Area Maintenance, Common Area Insurance, Common Areas, Insurance, Maintenance Structure, Sewer, Snow Removal, Trash, Water
- Association name: Kenrick
- Association phone: 585-424-1540
Other
Other facts
- Listing terms: Cash,Conventional
Price history
| Date | Event | Price |
|---|---|---|
| 8/26/2025 | Sold | $385,000+0%$295/sqft |
Source: | ||
| 7/8/2025 | Pending sale | $384,900$295/sqft |
Source: | ||
| 6/27/2025 | Listed for sale | $384,900+28.3%$295/sqft |
Source: | ||
| 10/12/2022 | Sold | $300,000+5.3%$230/sqft |
Source: | ||
| 8/19/2022 | Pending sale | $284,900$218/sqft |
Source: | ||
Public tax history
| Year | Property taxes | Tax assessment |
|---|---|---|
| 2024 | -- | $323,500 +12.8% |
| 2023 | -- | $286,700 |
| 2022 | -- | $286,700 |
Find assessor info on the county website
Neighborhood: Central Business District
Nearby schools
GreatSchools rating
- 3/10School 58 World Of Inquiry SchoolGrades: PK-12Distance: 0.7 mi
- 2/10School Without WallsGrades: 9-12Distance: 0.4 mi
- 1/10James Monroe High SchoolGrades: 9-12Distance: 0.6 mi
Schools provided by the listing agent
- District: Rochester
Source: NYSAMLSs. This data may not be complete. We recommend contacting the local school district to confirm school assignments for this home.



