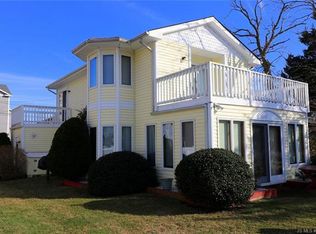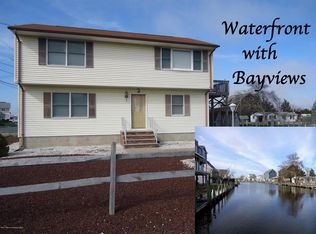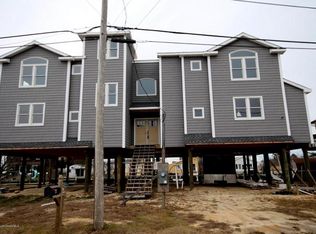Sold for $1,185,000
$1,185,000
1 Capstan Rd, Waretown, NJ 08758
4beds
2,232sqft
Single Family Residence
Built in 2024
6,430 Square Feet Lot
$1,201,400 Zestimate®
$531/sqft
$3,606 Estimated rent
Home value
$1,201,400
$1.08M - $1.33M
$3,606/mo
Zestimate® history
Loading...
Owner options
Explore your selling options
What's special
The epitome of a modern coastal New Construction waterfront home with this 4 Bedrooms and 3 Bathrooms retreat. Meticulously designed with comfort, convenience, and style in mind. The elevator stops at all 3 floors, allowing easy accessibility for everyone. First floor offers a Bright and Open layout. Stylish kitchen with White Shaker cabinets, 36" stove, stainless steel appliances, Quartz Countertops and tiled backsplash. Spacious & Private Master Suite with his and hers closests, Double vanity sinks, and Custom walk-in showers. Other notable features include: 10 YEAR HOME WARRANTY, Fiberglass rooftop deck, 9' ceilings on the 1st floor, Electric fireplace, 2 zoned HVAC, 400 Series Andersen Windows & Andersen sliding doors, Multi-level covered decks. Backyard offers deep lagoon with Vinyl bulkhead & Dock that is made to last, Brick paver patio & Driveway. Direct access to the Barnegat Bay with no heigh restrictions, Tices Shoal, and the Barnegat Inlet. Located close to Marinas, dock-side dining Restaurants, Parks, and GSP. This is everything you could want and need in your shore home!
Zillow last checked: 8 hours ago
Listing updated: October 02, 2025 at 03:56am
Listed by:
Casey Quinn 609-709-9015,
RE/MAX at Barnegat Bay - Forked River
Bought with:
Nicole Barry, 1862281
Keller Williams Shore Properties
Source: Bright MLS,MLS#: NJOC2034794
Facts & features
Interior
Bedrooms & bathrooms
- Bedrooms: 4
- Bathrooms: 3
- Full bathrooms: 3
- Main level bathrooms: 3
- Main level bedrooms: 4
Heating
- None, Other
Cooling
- Zoned, Other
Appliances
- Included: Dishwasher, Microwave, Refrigerator, Cooktop, Tankless Water Heater
Features
- Attic, Ceiling Fan(s), Bathroom - Stall Shower, Bathroom - Tub Shower, Dining Area, Kitchen Island, Elevator, Bathroom - Walk-In Shower, Eat-in Kitchen, Recessed Lighting, Walk-In Closet(s)
- Flooring: Other, Wood
- Doors: Sliding Glass
- Has basement: No
- Has fireplace: No
Interior area
- Total structure area: 2,232
- Total interior livable area: 2,232 sqft
- Finished area above ground: 2,232
Property
Parking
- Total spaces: 2
- Parking features: Garage Faces Front, Attached, Driveway, Other
- Attached garage spaces: 2
- Has uncovered spaces: Yes
Accessibility
- Accessibility features: None
Features
- Levels: One
- Stories: 1
- Patio & porch: Patio, Roof Deck
- Exterior features: Other, Balcony
- Pool features: None
- Has view: Yes
- View description: Water
- Has water view: Yes
- Water view: Water
- Waterfront features: Lagoon
- Frontage length: Water Frontage Ft: 50
Lot
- Size: 6,430 sqft
- Features: Bulkheaded, Corner Lot, Level
Details
- Additional structures: Above Grade
- Parcel number: 210009000017
- Zoning: R1A
- Special conditions: Standard
Construction
Type & style
- Home type: SingleFamily
- Architectural style: Other,Colonial
- Property subtype: Single Family Residence
Materials
- Other
- Foundation: Slab
- Roof: Flat
Condition
- Excellent
- New construction: Yes
- Year built: 2024
Utilities & green energy
- Sewer: Public Sewer
- Water: Public
Community & neighborhood
Location
- Region: Waretown
- Subdivision: Waretown - Sands Point
- Municipality: OCEAN TWP
Other
Other facts
- Listing agreement: Exclusive Right To Sell
- Listing terms: Conventional,FHA
- Ownership: Fee Simple
Price history
| Date | Event | Price |
|---|---|---|
| 9/30/2025 | Sold | $1,185,000-1.2%$531/sqft |
Source: | ||
| 9/3/2025 | Pending sale | $1,199,900$538/sqft |
Source: | ||
| 7/22/2025 | Price change | $1,199,900-2%$538/sqft |
Source: | ||
| 6/17/2025 | Listed for sale | $1,225,000-5.7%$549/sqft |
Source: | ||
| 5/15/2025 | Listing removed | $1,299,000$582/sqft |
Source: | ||
Public tax history
| Year | Property taxes | Tax assessment |
|---|---|---|
| 2023 | $4,022 +1.7% | $174,200 -5.9% |
| 2022 | $3,956 | $185,100 |
| 2021 | $3,956 -14.5% | $185,100 |
Find assessor info on the county website
Neighborhood: 08758
Nearby schools
GreatSchools rating
- 5/10Frederic A Priff Elementary SchoolGrades: 3-6Distance: 1.6 mi
- NAWaretown Elementary SchoolGrades: PK-2Distance: 1.7 mi
Schools provided by the listing agent
- High: Southern Regional H.s.
- District: Southern Regional Schools
Source: Bright MLS. This data may not be complete. We recommend contacting the local school district to confirm school assignments for this home.
Get a cash offer in 3 minutes
Find out how much your home could sell for in as little as 3 minutes with a no-obligation cash offer.
Estimated market value$1,201,400
Get a cash offer in 3 minutes
Find out how much your home could sell for in as little as 3 minutes with a no-obligation cash offer.
Estimated market value
$1,201,400


