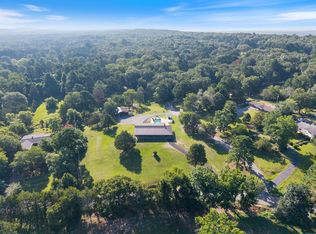Closed
$340,000
1 Cedar Hill Loop, Conway, AR 72032
4beds
2,464sqft
Single Family Residence
Built in 1981
1.51 Acres Lot
$352,200 Zestimate®
$138/sqft
$1,833 Estimated rent
Home value
$352,200
$299,000 - $416,000
$1,833/mo
Zestimate® history
Loading...
Owner options
Explore your selling options
What's special
Step into a world of charm and tranquility with this colonial-style home, within the city limits of Conway. Set on a 1.5-acre lot, with Conway Corp utilities, this property is a rare find. The home boasts 4 spacious bedrooms and 3 bathrooms, perfect for a growing family or hosting guests. The split-level design offers two distinct living areas, the kitchen has granite countertops for that touch of elegance. But the true beauty of this property lies in its breathtaking outdoors. You will enjoy exploring the property adorned with roses, fruit trees, and a vineyard boasting grapes. For the green thumbs and home chefs, you'll be delighted with the blueberries, strawberries, asparagus, and array of herbs growing right in your backyard. The property also includes a chicken coop with laying hens for fresh eggs daily, and a serene pond filled with goldfish. This home is more than just a place to live- its a lifestyle. Don't miss out on this opportunity to own a piece of paradise in Conway. Schedule a viewing today!
Zillow last checked: 8 hours ago
Listing updated: May 30, 2024 at 09:59am
Listed by:
Kelli Small 501-472-8399,
ERA TEAM Real Estate
Bought with:
Staci Medlock, AR
Re/Max Elite NLR
Source: CARMLS,MLS#: 24012353
Facts & features
Interior
Bedrooms & bathrooms
- Bedrooms: 4
- Bathrooms: 3
- Full bathrooms: 3
Dining room
- Features: Separate Breakfast Rm, Breakfast Bar
Heating
- Electric
Cooling
- Electric
Appliances
- Included: Free-Standing Range, Microwave, Electric Range
- Laundry: Washer Hookup, Electric Dryer Hookup, Laundry Room
Features
- Walk-In Closet(s), Built-in Features, Ceiling Fan(s), Breakfast Bar, Sheet Rock, Primary Bedroom/Main Lv, Guest Bedroom/Main Lv, 2 Bedrooms Same Level
- Flooring: Tile, Concrete, Laminate
- Windows: Insulated Windows
- Basement: Finished,Heated,Cooled
- Attic: Floored
- Has fireplace: Yes
- Fireplace features: Woodburning-Site-Built
Interior area
- Total structure area: 2,464
- Total interior livable area: 2,464 sqft
Property
Parking
- Total spaces: 2
- Parking features: Garage, Two Car, Garage Faces Side
- Has garage: Yes
Features
- Levels: Multi/Split
- Patio & porch: Deck, Porch
- Exterior features: Rain Gutters
Lot
- Size: 1.51 Acres
- Features: Subdivided, Sloped Up
Details
- Parcel number: 71109511000
Construction
Type & style
- Home type: SingleFamily
- Architectural style: Colonial
- Property subtype: Single Family Residence
Materials
- Brick, Metal/Vinyl Siding
- Foundation: Slab
- Roof: Shingle
Condition
- New construction: No
- Year built: 1981
Utilities & green energy
- Electric: Elec-Municipal (+Entergy)
- Sewer: Septic Tank
- Water: Public
Community & neighborhood
Location
- Region: Conway
- Subdivision: Rolling Hills
HOA & financial
HOA
- Has HOA: No
Other
Other facts
- Listing terms: VA Loan,FHA,Conventional,Cash
- Road surface type: Paved
Price history
| Date | Event | Price |
|---|---|---|
| 5/29/2024 | Sold | $340,000$138/sqft |
Source: | ||
| 5/2/2024 | Contingent | $340,000$138/sqft |
Source: | ||
| 4/29/2024 | Price change | $340,000-1.4%$138/sqft |
Source: | ||
| 4/12/2024 | Listed for sale | $345,000+28.3%$140/sqft |
Source: | ||
| 8/4/2020 | Sold | $269,000+124.2%$109/sqft |
Source: | ||
Public tax history
| Year | Property taxes | Tax assessment |
|---|---|---|
| 2024 | $2,023 +2.3% | $49,860 +5% |
| 2023 | $1,978 -2.5% | $47,490 |
| 2022 | $2,028 | $47,490 |
Find assessor info on the county website
Neighborhood: 72032
Nearby schools
GreatSchools rating
- 7/10Theodore Jones Elementary SchoolGrades: K-4Distance: 1 mi
- 8/10Ray/Phyllis Simon Intermediate SchoolGrades: 5-7Distance: 1.2 mi
- 7/10Conway High WestGrades: 10-12Distance: 3.3 mi

Get pre-qualified for a loan
At Zillow Home Loans, we can pre-qualify you in as little as 5 minutes with no impact to your credit score.An equal housing lender. NMLS #10287.
Sell for more on Zillow
Get a free Zillow Showcase℠ listing and you could sell for .
$352,200
2% more+ $7,044
With Zillow Showcase(estimated)
$359,244