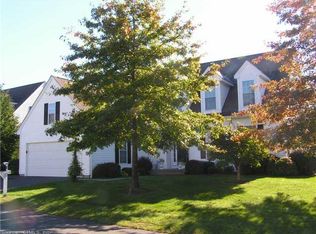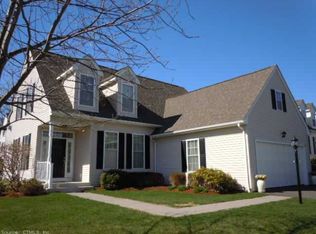Sold for $575,000 on 12/17/24
$575,000
1 Chelsea Place #1, Avon, CT 06001
3beds
2,730sqft
Condominium, Single Family Residence
Built in 2002
-- sqft lot
$606,100 Zestimate®
$211/sqft
$4,167 Estimated rent
Home value
$606,100
$552,000 - $667,000
$4,167/mo
Zestimate® history
Loading...
Owner options
Explore your selling options
What's special
Welcome to 1 Chelsea Place, a beautifully maintained residence in the heart of Avon, CT, close to the Farmington River! This stunning home combines modern comfort with classic appeal. As you step inside, you're greeted by a spacious foyer that leads to a bright and airy open floor plan. The inviting living room features large windows that fill the space with natural light, and a cozy gas fireplace, creating a warm and welcoming atmosphere. The well-appointed kitchen boasts updated appliances, ample cabinetry, granite countertops and a generous dining area, making it ideal for gatherings and entertaining guests. Retreat to the tranquil 1st floor primary suite, complete with an ensuite bathroom with whirlpool tub and walk-in closet. Two additional bedrooms provide plenty of space for guests, accompanied by a stylish full bathroom on the 2nd floor. Outside, enjoy the beautifully landscaped yard, perfect for summer barbecues or peaceful evenings under the stars. The attached garage adds convenience, while the location provides easy access to local amenities, parks, and walking trails.Don't miss your chance to own this delightful home.
Zillow last checked: 8 hours ago
Listing updated: December 18, 2024 at 05:53am
Listed by:
Heidi Lester Team,
Heidi Lester 860-307-7212,
KW Legacy Partners 860-313-0700
Bought with:
Erin Giguiere, REB.0795647
ERA Hart Sargis-Breen
Source: Smart MLS,MLS#: 24049562
Facts & features
Interior
Bedrooms & bathrooms
- Bedrooms: 3
- Bathrooms: 3
- Full bathrooms: 2
- 1/2 bathrooms: 1
Primary bedroom
- Features: Full Bath, Walk-In Closet(s), Wall/Wall Carpet
- Level: Main
- Area: 210 Square Feet
- Dimensions: 14 x 15
Bedroom
- Features: Wall/Wall Carpet
- Level: Upper
- Area: 266 Square Feet
- Dimensions: 14 x 19
Bedroom
- Features: Wall/Wall Carpet
- Level: Upper
- Area: 204 Square Feet
- Dimensions: 12 x 17
Dining room
- Features: Hardwood Floor
- Level: Main
- Area: 180 Square Feet
- Dimensions: 12 x 15
Family room
- Features: Cathedral Ceiling(s), Hardwood Floor
- Level: Main
- Area: 210 Square Feet
- Dimensions: 14 x 15
Kitchen
- Features: Breakfast Nook, Kitchen Island, Hardwood Floor
- Level: Main
- Area: 228 Square Feet
- Dimensions: 12 x 19
Living room
- Features: Gas Log Fireplace, Hardwood Floor
- Level: Main
- Area: 304 Square Feet
- Dimensions: 16 x 19
Heating
- Forced Air, Natural Gas
Cooling
- Central Air
Appliances
- Included: Oven/Range, Microwave, Dishwasher, Disposal, Washer, Dryer, Water Heater, Electric Water Heater
- Laundry: Main Level
Features
- Central Vacuum
- Basement: Full,Unfinished
- Attic: None
- Number of fireplaces: 1
- Common walls with other units/homes: End Unit
Interior area
- Total structure area: 2,730
- Total interior livable area: 2,730 sqft
- Finished area above ground: 2,730
Property
Parking
- Total spaces: 4
- Parking features: Attached, Driveway, Garage Door Opener
- Attached garage spaces: 2
- Has uncovered spaces: Yes
Features
- Stories: 3
Lot
- Features: Corner Lot, Wooded, Cul-De-Sac
Details
- Parcel number: 2382007
- Zoning: R30
- Other equipment: Generator
Construction
Type & style
- Home type: Condo
- Property subtype: Condominium, Single Family Residence
- Attached to another structure: Yes
Materials
- Vinyl Siding
Condition
- New construction: No
- Year built: 2002
Details
- Builder model: Alcott Model
Utilities & green energy
- Sewer: Public Sewer
- Water: Public
Community & neighborhood
Community
- Community features: Adult Community 55, Golf, Library, Medical Facilities, Private School(s), Public Rec Facilities, Shopping/Mall
Senior living
- Senior community: Yes
Location
- Region: Avon
HOA & financial
HOA
- Has HOA: Yes
- HOA fee: $412 monthly
- Amenities included: Clubhouse
- Services included: Maintenance Grounds, Snow Removal
Price history
| Date | Event | Price |
|---|---|---|
| 12/17/2024 | Sold | $575,000-4%$211/sqft |
Source: | ||
| 12/6/2024 | Pending sale | $599,000$219/sqft |
Source: | ||
| 10/17/2024 | Listed for sale | $599,000+71.6%$219/sqft |
Source: | ||
| 9/30/2019 | Sold | $349,000-6.9%$128/sqft |
Source: | ||
| 3/25/2013 | Sold | $375,000$137/sqft |
Source: | ||
Public tax history
Tax history is unavailable.
Find assessor info on the county website
Neighborhood: 06001
Nearby schools
GreatSchools rating
- 8/10Roaring Brook SchoolGrades: K-4Distance: 1.3 mi
- 9/10Avon Middle SchoolGrades: 7-8Distance: 2.4 mi
- 10/10Avon High SchoolGrades: 9-12Distance: 2.5 mi

Get pre-qualified for a loan
At Zillow Home Loans, we can pre-qualify you in as little as 5 minutes with no impact to your credit score.An equal housing lender. NMLS #10287.
Sell for more on Zillow
Get a free Zillow Showcase℠ listing and you could sell for .
$606,100
2% more+ $12,122
With Zillow Showcase(estimated)
$618,222
