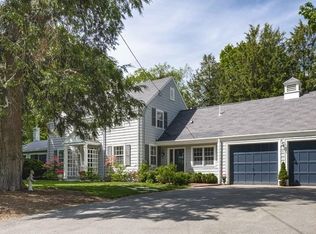You must Come in through the front door to fully appreciate this Move in ready, thoughtfully Remodeled, 4 bdrm, 2 1/2 bath, Charming, Saltbox Colonial perfectly located upon a grassy knoll offering Privacy & Proximity to Wenham Village parks, shops, restaurants, & school. This home is amazingly quiet & Solid due to its unique concrete structure, & has a great flow btwn rooms. Gas heat/Central A/C & fireplaces will keep you comfortable all year round! New windows, roof, water heater, hickory floors and tasteful renovations have transformed the space. Natural light abounds throughout the 1st and 2nd floors. Featuring a generous private yard with stone patios & lovingly planted gardens, a home office with built-in bookshelves & fireplace, a walk up attic & lower level with workshop, exercise & play room, storage, & garage. You will be delightfully surprised and amazed at all that 1 Cherry st has to offer!!
This property is off market, which means it's not currently listed for sale or rent on Zillow. This may be different from what's available on other websites or public sources.

