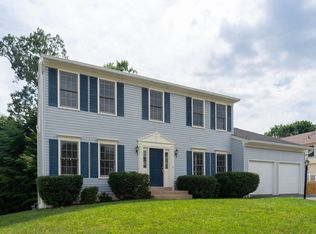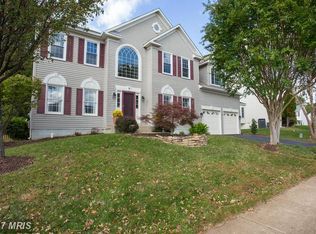Sold for $580,000 on 03/20/23
$580,000
1 Christopher Way, Stafford, VA 22554
4beds
3,540sqft
Single Family Residence
Built in 1999
9,766 Square Feet Lot
$640,200 Zestimate®
$164/sqft
$3,396 Estimated rent
Home value
$640,200
$608,000 - $672,000
$3,396/mo
Zestimate® history
Loading...
Owner options
Explore your selling options
What's special
Back on the market due to the purchaser's issue, not the seller's. Come enjoy this beautiful home that is located in an amenity-filled neighborhood and a great location! As the hardwood foyer welcomes you in, you will find there's room enough for everyone starting with the large living room which can be used as an office, sitting room, or flex room. Continue into the spacious dining room where many family memories can be made and shared for years to come. The bay windows add space and lots of natural light. As you enter the newly upgraded kitchen you will find space for everyone to join in cooking, eating, or just socializing. It includes brand-new quartz countertops, brand-new beautiful LVP floors, freshly updated cabinets, stainless steel appliances, a large kitchen island, new light fixtures, and space for an additional table. As you continue your tour into the open family room with a cozy fireplace you will want to stop and unwind with a good book. The upper level of this home is well-appointed with 4 bedrooms which are all very spacious. The owner's suite has a huge walk-in closet and an ensuite. Steps away in the walkout basement you will find another finished living space. It includes a huge rec room, a full bathroom, and a storage room that everyone needs. But wait don't forget to step out on the inviting deck which overlooks a large fenced backyard. It is an amazing spot for coffee in the morning, zoom meetings in the afternoon, and relaxing in the evenings. More upgrades include a new (50-year) roof in 2017, twenty-nine new widows in 2018, new siding in 2017, exterior wood trim on the fascia, windows, and soffit was wrapped in aluminum providing low maintenance in 2018, new gutters in 2018, a new water heater in 2017, new lights in bathrooms, kitchen, dining room, foyer, and hallway in 2022, some fresh paint, and a 6-foot rear privacy fence. This home has been nicely maintained and meticulously prepared for its new owner. Welcome home!
Zillow last checked: 8 hours ago
Listing updated: July 17, 2024 at 11:00pm
Listed by:
Jacquelyn Johnston 703-869-9069,
Coldwell Banker Elite
Bought with:
Belinda Gamble-DiCupe, SP102606
HomeSmart
Source: Bright MLS,MLS#: VAST2017752
Facts & features
Interior
Bedrooms & bathrooms
- Bedrooms: 4
- Bathrooms: 4
- Full bathrooms: 3
- 1/2 bathrooms: 1
- Main level bathrooms: 1
Basement
- Area: 1475
Heating
- Central, Natural Gas
Cooling
- Central Air, Electric
Appliances
- Included: Microwave, Dishwasher, Disposal, Dryer, Exhaust Fan, Extra Refrigerator/Freezer, Ice Maker, Oven/Range - Electric, Refrigerator, Stainless Steel Appliance(s), Washer, Gas Water Heater
Features
- Breakfast Area, Ceiling Fan(s), Family Room Off Kitchen, Open Floorplan, Floor Plan - Traditional, Formal/Separate Dining Room, Kitchen Island, Kitchen - Table Space, Pantry, Primary Bath(s), Soaking Tub, Upgraded Countertops, Walk-In Closet(s)
- Flooring: Hardwood, Luxury Vinyl, Carpet, Wood
- Basement: Finished,Walk-Out Access
- Has fireplace: Yes
Interior area
- Total structure area: 4,015
- Total interior livable area: 3,540 sqft
- Finished area above ground: 2,540
- Finished area below ground: 1,000
Property
Parking
- Total spaces: 2
- Parking features: Garage Faces Front, Attached, Driveway
- Attached garage spaces: 2
- Has uncovered spaces: Yes
Accessibility
- Accessibility features: None
Features
- Levels: Three
- Stories: 3
- Exterior features: Satellite Dish
- Pool features: Community
- Fencing: Privacy
Lot
- Size: 9,766 sqft
- Features: Corner Lot, Rear Yard, SideYard(s), Front Yard, Corner Lot/Unit
Details
- Additional structures: Above Grade, Below Grade
- Parcel number: 20P 15 624
- Zoning: R1
- Special conditions: Standard
Construction
Type & style
- Home type: SingleFamily
- Architectural style: Colonial
- Property subtype: Single Family Residence
Materials
- Combination
- Foundation: Brick/Mortar
Condition
- Very Good
- New construction: No
- Year built: 1999
Utilities & green energy
- Electric: Underground
- Sewer: Public Sewer
- Water: Public
Community & neighborhood
Location
- Region: Stafford
- Subdivision: Hampton Oaks
HOA & financial
HOA
- Has HOA: Yes
- HOA fee: $69 monthly
- Amenities included: Common Grounds, Community Center, Jogging Path, Meeting Room, Party Room, Picnic Area, Pool, Tennis Court(s), Tot Lots/Playground, Volleyball Courts
- Services included: Common Area Maintenance, Management, Pool(s), Snow Removal, Trash, Other
Other
Other facts
- Listing agreement: Exclusive Right To Sell
- Listing terms: Conventional,FHA,VA Loan,Cash,Other
- Ownership: Fee Simple
Price history
| Date | Event | Price |
|---|---|---|
| 3/20/2023 | Sold | $580,000+0.9%$164/sqft |
Source: | ||
| 3/18/2023 | Pending sale | $575,000$162/sqft |
Source: | ||
| 2/25/2023 | Contingent | $575,000$162/sqft |
Source: | ||
| 2/24/2023 | Listed for sale | $575,000$162/sqft |
Source: | ||
| 2/22/2023 | Contingent | $575,000$162/sqft |
Source: | ||
Public tax history
| Year | Property taxes | Tax assessment |
|---|---|---|
| 2025 | $4,809 +5.1% | $520,700 +1.7% |
| 2024 | $4,575 +9% | $512,000 +9.4% |
| 2023 | $4,199 +5.6% | $467,800 |
Find assessor info on the county website
Neighborhood: 22554
Nearby schools
GreatSchools rating
- 3/10Hampton Oaks Elementary SchoolGrades: K-5Distance: 0.8 mi
- 4/10H.H. Poole Middle SchoolGrades: 6-8Distance: 0.7 mi
- 5/10North Stafford High SchoolGrades: 9-12Distance: 1.3 mi
Schools provided by the listing agent
- District: Stafford County Public Schools
Source: Bright MLS. This data may not be complete. We recommend contacting the local school district to confirm school assignments for this home.

Get pre-qualified for a loan
At Zillow Home Loans, we can pre-qualify you in as little as 5 minutes with no impact to your credit score.An equal housing lender. NMLS #10287.
Sell for more on Zillow
Get a free Zillow Showcase℠ listing and you could sell for .
$640,200
2% more+ $12,804
With Zillow Showcase(estimated)
$653,004
