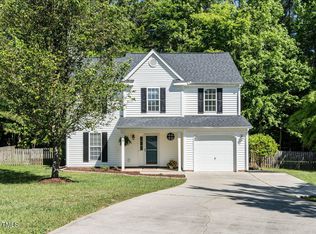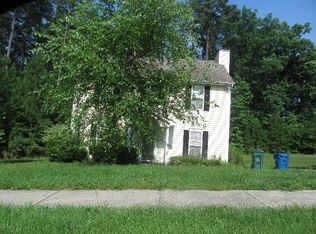Lovely move-in ready 3bd/2.5ba transitional home with new hardwood floors and new carpet on main floor. Freshly painted. Open floor plan with cathedral ceilings and master bedroom down. Home is situated on fenced corner lot with large rear deck. Two bedrooms up and large open bonus room/loft. Walk-in closets in all 3 bedrooms. Side entry 2-car garage. Close to Duke, shopping, restaurants.
This property is off market, which means it's not currently listed for sale or rent on Zillow. This may be different from what's available on other websites or public sources.

