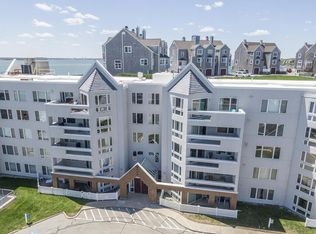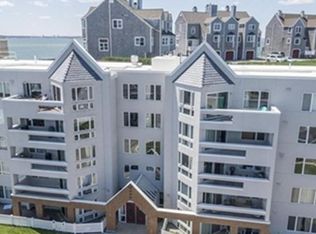Sold for $460,000 on 08/28/25
$460,000
1 Commodore Ct APT 305, Hull, MA 02045
2beds
1,582sqft
Condominium
Built in 1985
-- sqft lot
$461,500 Zestimate®
$291/sqft
$3,165 Estimated rent
Home value
$461,500
$425,000 - $503,000
$3,165/mo
Zestimate® history
Loading...
Owner options
Explore your selling options
What's special
Welcome to Spinnaker Island! This spacious 2-bedroom, 2-bath corner unit offers beautiful water views and the convenience of one-level living. Located on the 3rd floor with elevator access, the home features a bright open floor plan, gleaming wood floors, a galley kitchen with sunny breakfast nook, formal dining room, and large living area that opens to a private balcony. The primary suite includes a walk-in closet and picture window with water views. The second bedroom offers a sitting area and adjacent to a full bath—ideal for guests or a home office. Enjoy deeded underground parking, a newly refurbished gym, a seasonal outdoor pool overlooking the bay, winter kayak/bike storage, and a private fishing pier. Residents can leave kayaks on the beach for easy seasonal access. Just minutes from the MBTA ferry, this is your opportunity to enjoy a relaxed, seaside lifestyle on the South Shore!
Zillow last checked: 8 hours ago
Listing updated: August 29, 2025 at 03:01pm
Listed by:
Darleen Lannon 617-899-4508,
William Raveis R.E. & Home Services 781-749-3007
Bought with:
Maureen Doran
Coldwell Banker Realty - Hingham
Source: MLS PIN,MLS#: 73414722
Facts & features
Interior
Bedrooms & bathrooms
- Bedrooms: 2
- Bathrooms: 2
- Full bathrooms: 2
Primary bedroom
- Features: Bathroom - Full, Bathroom - Double Vanity/Sink, Walk-In Closet(s), Flooring - Hardwood, Window(s) - Picture
- Level: First
Bedroom 2
- Features: Walk-In Closet(s), Flooring - Hardwood, Window(s) - Picture
- Level: First
Primary bathroom
- Features: Yes
Bathroom 1
- Features: Bathroom - Full, Bathroom - Double Vanity/Sink, Bathroom - With Shower Stall, Flooring - Stone/Ceramic Tile, Soaking Tub
- Level: First
Bathroom 2
- Features: Bathroom - Full, Bathroom - Tiled With Tub & Shower, Flooring - Stone/Ceramic Tile
- Level: First
Dining room
- Features: Flooring - Hardwood, Open Floorplan, Lighting - Overhead
- Level: First
Kitchen
- Features: Flooring - Stone/Ceramic Tile, Dining Area, Breakfast Bar / Nook
- Level: First
Living room
- Features: Flooring - Hardwood, Window(s) - Picture, Balcony / Deck, Open Floorplan, Slider
- Level: First
Heating
- Central, Baseboard, Oil
Cooling
- Central Air
Appliances
- Laundry: Flooring - Stone/Ceramic Tile, Electric Dryer Hookup, Washer Hookup, First Floor, In Unit
Features
- Elevator
- Flooring: Tile, Hardwood
- Basement: None
- Has fireplace: No
Interior area
- Total structure area: 1,582
- Total interior livable area: 1,582 sqft
- Finished area above ground: 1,582
Property
Parking
- Total spaces: 2
- Parking features: Under, Deeded
- Attached garage spaces: 1
- Uncovered spaces: 1
Features
- Exterior features: Balcony
- Pool features: Association, In Ground
- Waterfront features: Bay, 1/2 to 1 Mile To Beach, Beach Ownership(Association)
Details
- Parcel number: M:00060 P:00084,1046877
- Zoning: CRC
Construction
Type & style
- Home type: Condo
- Property subtype: Condominium
- Attached to another structure: Yes
Materials
- Frame
- Roof: Shingle
Condition
- Year built: 1985
Utilities & green energy
- Sewer: Public Sewer
- Water: Public
- Utilities for property: for Electric Range, for Electric Dryer, Washer Hookup
Community & neighborhood
Security
- Security features: Intercom
Community
- Community features: Public Transportation, Pool, Tennis Court(s), Park, Walk/Jog Trails, House of Worship, Marina, Public School
Location
- Region: Hull
HOA & financial
HOA
- HOA fee: $1,455 monthly
- Amenities included: Hot Water, Pool, Elevator(s), Recreation Facilities, Fitness Center, Sauna/Steam
- Services included: Heat, Water, Sewer, Insurance, Security, Maintenance Structure, Road Maintenance, Maintenance Grounds, Snow Removal
Price history
| Date | Event | Price |
|---|---|---|
| 8/28/2025 | Sold | $460,000+2.2%$291/sqft |
Source: MLS PIN #73414722 | ||
| 8/15/2025 | Pending sale | $450,000$284/sqft |
Source: | ||
| 8/15/2025 | Contingent | $450,000$284/sqft |
Source: MLS PIN #73414722 | ||
| 8/6/2025 | Listed for sale | $450,000+92.3%$284/sqft |
Source: MLS PIN #73414722 | ||
| 3/30/2001 | Sold | $234,000+62.5%$148/sqft |
Source: Public Record | ||
Public tax history
| Year | Property taxes | Tax assessment |
|---|---|---|
| 2025 | $4,540 +0.5% | $405,400 +4.5% |
| 2024 | $4,518 +1.3% | $387,800 +5.8% |
| 2023 | $4,462 +4.8% | $366,600 +8% |
Find assessor info on the county website
Neighborhood: 02045
Nearby schools
GreatSchools rating
- 7/10Lillian M. Jacobs SchoolGrades: PK-7Distance: 0.8 mi
- 7/10Hull High SchoolGrades: 6-12Distance: 1.3 mi
Schools provided by the listing agent
- Elementary: Jacobs
- Middle: Memorial
- High: Hull High
Source: MLS PIN. This data may not be complete. We recommend contacting the local school district to confirm school assignments for this home.
Get a cash offer in 3 minutes
Find out how much your home could sell for in as little as 3 minutes with a no-obligation cash offer.
Estimated market value
$461,500
Get a cash offer in 3 minutes
Find out how much your home could sell for in as little as 3 minutes with a no-obligation cash offer.
Estimated market value
$461,500

