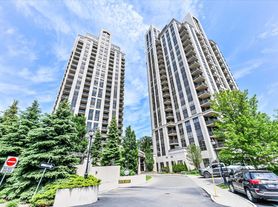Luxurious condo, filled with natural light. This spacious 2+1 bedroom,(aprx 1900 sqft) 3 bath residence is one of the most exclusive buildings in Banbury Don Mills.. With only three suites on the floor, this home offers rare privacy and a quiet, sophisticated atmosphere. Thoughtfully laid out and ideal for both everyday comfort and entertaining, the suite features expansive floor to ceiling windows that offer beautiful, un interrupted views. Residents enjoy 24hourgated security and a prime location just minutes from the DVP, Hwy 401,the Shops at Don Mills and D/Town. The buildings well appointed amenities include an indoor pool, a fully equipped fitness center, two multi purpose courts for squash, badminton, pickle ball, and table tennis, a billiards room, hobby room, library, outdoor BBQ and entertainment area and a welcoming party room designed to support a lifestyle of ease, connection, and enjoyment.
IDX information is provided exclusively for consumers' personal, non-commercial use, that it may not be used for any purpose other than to identify prospective properties consumers may be interested in purchasing, and that data is deemed reliable but is not guaranteed accurate by the MLS .
Apartment for rent
C$3,990/mo
1 Concorde Pl #2103, Toronto, ON M3C 3K6
3beds
Price may not include required fees and charges.
Apartment
Available now
Air conditioner, central air
Ensuite laundry
1 Parking space parking
Natural gas, forced air, fireplace
What's special
Filled with natural lightUninterrupted views
- 75 days |
- -- |
- -- |
Travel times
Looking to buy when your lease ends?
Consider a first-time homebuyer savings account designed to grow your down payment with up to a 6% match & a competitive APY.
Facts & features
Interior
Bedrooms & bathrooms
- Bedrooms: 3
- Bathrooms: 3
- Full bathrooms: 3
Heating
- Natural Gas, Forced Air, Fireplace
Cooling
- Air Conditioner, Central Air
Appliances
- Laundry: Ensuite
Features
- Has fireplace: Yes
Property
Parking
- Total spaces: 1
- Details: Contact manager
Features
- Exterior features: Arts Centre, Balcony, Clear View, Common Elements included in rent, Concierge/Security, Electric, Ensuite, Garage Door Opener, Golf, Grounds Maintenance included in rent, Heating included in rent, Heating system: Forced Air, Heating: Gas, Hydro included in rent, Lot Features: Arts Centre, Clear View, Golf, Rec./Commun.Centre, MTCC, Monitored, Open Balcony, Parking included in rent, Rec./Commun.Centre, Recreation Facility included in rent, Security System, Water included in rent
Details
- Parcel number: 116380517
Construction
Type & style
- Home type: Apartment
- Property subtype: Apartment
Utilities & green energy
- Utilities for property: Water
Community & HOA
Location
- Region: Toronto
Financial & listing details
- Lease term: Contact For Details
Price history
Price history is unavailable.

