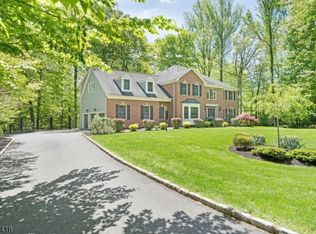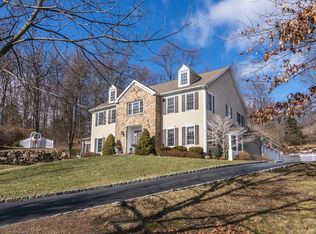New Price. Enjoy the privacy and serenity of this wonderful 12 rm Colonial home situated on a cul de sac in the beautiful Brookrace community- which is surrounded by the 700+ ac of Schiff Nature Preserve and Lake Therese. This meticulously maintained 5 bedroom home has it all- three full floors of living space with 3 potential office spaces, generous room sizes and a timeless design, which offers a warm and welcoming lifestyle. The Great room with its soaring ceiling and gas fireplace is the perfect place to relax, its central location opens to the family room, dining room and kitchen, plus there are sliders to the deck, which leads to the screened in porch- perfect for bug-free tranquil moments to enjoy the seasonal color changes and birds singing. The gourmet kitchen captures the views of both the front and backyards and has top-of-the-line appliances, large center island with seating, granite counter tops, walk-in pantry, conversation seating area and a butler’s pantry. The family room is spacious and sunny with its bay window overlooking the side yard. There is a large formal dining room with custom moldings and across the foyer you will find the living room. The upstairs is approach by a front and back staircase and the hallway is open with its Juliette balcony overlooking the Great room. The master bedroom has a tray ceiling, bay window, large walk-in closet with built-ins, 3 more closets and a master bath with jetted tub, walk-in shower, 2 vanities and a commode. Just down the hallway, you will find 2 bedrooms with a Jack and Jill bath and a bedroom with an ensuite bath. The 5th bedroom has an ensuite bath and a large storage room making this room a good place for a *professional home office suite*. If you need a second office or a home schooling room, there are several areas that would work perfectly for you. The fully finished lower level has 9 ft ceilings, full size windows and has been thoughtfully designed for maximum and includes- an exercise room, media room, game area, tv area, recreation area, kitchenette, full bath and ample storage. This home has been owned by one family who loved living in this 5006 s.f home and the benefits of the home’s private backyard and all the advantages of living just steps from hiking/biking paths and kayaking/canoeing/fishing at the lake. Please call me for details and to set up a private showing- Pam Tishman 973.271.9079
This property is off market, which means it's not currently listed for sale or rent on Zillow. This may be different from what's available on other websites or public sources.

