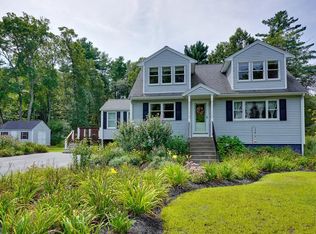BUYERS LOSS IS YOUR GAIN! This incredibly spacious, hip roof, raised ranch is not to be missed! The huge, corner lot is level & awesome (lot continues past the retaining wall on the right side)! The location is convenient to Burlington, the Wilmington train station and Rte 128! This just 2 owner home has been very well cared for. There is beautiful HW flooring throughout most of the upper level & CT in the kitchen, baths, & throughout the rest of the home. The first level offers a fireplaced family rm complete with wet bar, the laundry rm, 1/2 bth, foyer, mudroom from the back yard, & office which could double as a bedroom for great in-law potential. The 2nd level offers an eat-in kitchen, formal dining rm, massive living rm, the master BR w/ its own 3/4 bath, bedrooms 2 & 3, & the main bath. The roof is less than a year old. The gas heating system has 3 zones. Town sewer. 1 car garage. Billerica has a beautiful new high school & the newer elementary is a short distance away
This property is off market, which means it's not currently listed for sale or rent on Zillow. This may be different from what's available on other websites or public sources.
