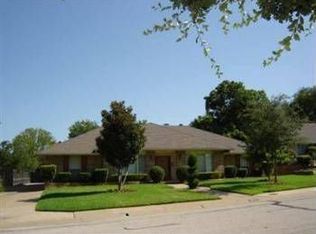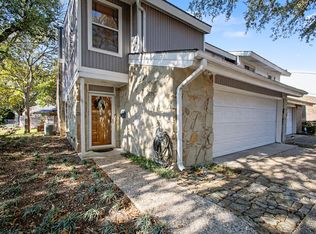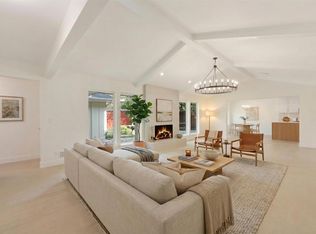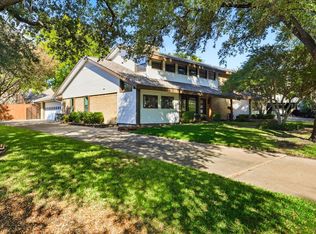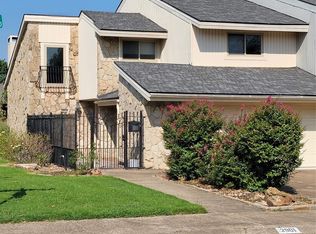Lakeside Living Meets Luxe Comfort at 1 Country Lake Drive, Carrollton! Welcome to your own private sanctuary on the lake. This striking two-bedroom, two full bath, two half-bath townhome offers a rare blend of charm, sophistication, and show-stopping views. The crown jewel of the home is the expansive terrace—perfectly positioned for sunset cocktails and weekend soirees—overlooking a tranquil private lake teeming with graceful waterfowl. Inside, every detail has been thoughtfully curated with high-end finishes and timeless style. The fantastically updated kitchen, features sleek stone countertops, custom cabinetry, premium stainless appliances, and an open layout that frames uninterrupted lake views—ideal for both casual mornings and elegant dinner parties. The oversized primary suite is a true retreat, complete with a spa-like en suite bath boasting a soaking tub, walk-in shower, and two generous closet spaces. A luxe media room with a fully appointed wet bar and convenient half bath provides the ultimate setting for movie nights, game day gatherings, or laid-back evenings with friends. For those balancing work and leisure, an intimate office nook with its own library loft—accessed by a chic spiral staircase—offers a quiet, inspiring space to focus. Beyond the home itself, residents enjoy all the benefits of the lakeside community, including walking trails, manicured common areas, and easy access to shopping, dining, and entertainment throughout Carrollton and the surrounding DFW corridor. Whether you’re drawn by the serenity of waterfront living, the luxury of its finishes, or the unmatched character of this one-of-a-kind residence, 1 Country Lake Drive delivers a lifestyle as elevated as its views.
Under contract
Price cut: $73K (11/13)
$674,500
1 Country Lake Dr, Carrollton, TX 75006
2beds
3,216sqft
Est.:
Townhouse
Built in 1972
2,918.52 Square Feet Lot
$653,500 Zestimate®
$210/sqft
$294/mo HOA
What's special
Library loftTranquil private lakeHigh-end finishesIntimate office nookExpansive terraceSleek stone countertopsSoaking tub
- 113 days |
- 961 |
- 64 |
Zillow last checked: 8 hours ago
Listing updated: 11 hours ago
Listed by:
Travis-Lee Moore 0671245 817-751-4221,
Compass RE Texas, LLC. 214-814-8100,
Ed Eakin 0591142 214-801-3495,
Compass RE Texas, LLC.
Source: NTREIS,MLS#: 21036224
Facts & features
Interior
Bedrooms & bathrooms
- Bedrooms: 2
- Bathrooms: 4
- Full bathrooms: 2
- 1/2 bathrooms: 2
Primary bedroom
- Features: Closet Cabinetry, En Suite Bathroom, Garden Tub/Roman Tub, Linen Closet, Sitting Area in Primary, Separate Shower, Walk-In Closet(s)
- Level: Second
- Dimensions: 15 x 20
Bedroom
- Features: Built-in Features, Closet Cabinetry, En Suite Bathroom
- Level: First
- Dimensions: 9 x 13
Primary bathroom
- Features: Bidet, Built-in Features, Closet Cabinetry, Dual Sinks, En Suite Bathroom, Granite Counters, Garden Tub/Roman Tub, Linen Closet, Sitting Area in Primary, Separate Shower
- Level: Second
- Dimensions: 9 x 14
Dining room
- Features: Built-in Features, Butler's Pantry
- Level: First
- Dimensions: 12 x 16
Other
- Features: Built-in Features, En Suite Bathroom, Granite Counters, Stone Counters, Separate Shower
- Level: First
- Dimensions: 6 x 6
Half bath
- Features: Granite Counters
- Level: First
- Dimensions: 5 x 6
Half bath
- Level: Second
- Dimensions: 4 x 8
Kitchen
- Features: Breakfast Bar, Built-in Features, Butler's Pantry, Dual Sinks, Eat-in Kitchen, Kitchen Island, Pantry, Stone Counters, Sink
- Level: First
- Dimensions: 13 x 20
Laundry
- Features: Built-in Features, Closet, Linen Closet, Stone Counters, Utility Sink
- Level: First
- Dimensions: 14 x 19
Living room
- Features: Built-in Features, Fireplace
- Level: First
- Dimensions: 24 x 16
Loft
- Features: Built-in Features
- Level: Second
- Dimensions: 8 x 5
Media room
- Features: Built-in Features
- Level: Second
- Dimensions: 19 x 23
Office
- Features: Built-in Features
- Level: First
- Dimensions: 11 x 15
Appliances
- Included: Some Gas Appliances, Built-In Refrigerator, Convection Oven, Double Oven, Dryer, Dishwasher, Gas Cooktop, Disposal, Ice Maker, Microwave, Plumbed For Gas, Refrigerator, Vented Exhaust Fan, Washer, Wine Cooler
Features
- Wet Bar, Chandelier, Cathedral Ceiling(s), Decorative/Designer Lighting Fixtures, Double Vanity, Eat-in Kitchen, High Speed Internet, In-Law Floorplan, Kitchen Island, Loft, Multiple Master Suites, Multiple Staircases, Open Floorplan, Pantry, Paneling/Wainscoting, Cable TV, Vaulted Ceiling(s), Natural Woodwork, Walk-In Closet(s), Wired for Sound
- Has basement: No
- Number of fireplaces: 1
- Fireplace features: Gas Log
Interior area
- Total interior livable area: 3,216 sqft
Video & virtual tour
Property
Parking
- Total spaces: 2
- Parking features: Carport, Kitchen Level
- Carport spaces: 2
Features
- Levels: Two
- Stories: 2
- Pool features: None
- On waterfront: Yes
- Waterfront features: Lake Front
Lot
- Size: 2,918.52 Square Feet
Details
- Parcel number: 14017500010010000
Construction
Type & style
- Home type: Townhouse
- Architectural style: Traditional
- Property subtype: Townhouse
- Attached to another structure: Yes
Materials
- Brick, Wood Siding
Condition
- Year built: 1972
Utilities & green energy
- Sewer: Public Sewer
- Water: Public
- Utilities for property: Electricity Connected, Natural Gas Available, Sewer Available, Water Available, Cable Available
Community & HOA
Community
- Features: Curbs, Sidewalks
- Subdivision: Country Lake Twnhs
HOA
- Has HOA: Yes
- Services included: Maintenance Grounds
- HOA fee: $881 quarterly
- HOA name: Country Lake Townhome Owners Association
- HOA phone: 214-803-6626
Location
- Region: Carrollton
Financial & listing details
- Price per square foot: $210/sqft
- Tax assessed value: $459,940
- Annual tax amount: $9,454
- Date on market: 8/19/2025
- Cumulative days on market: 113 days
- Listing terms: Cash,Conventional,FHA,VA Loan
- Electric utility on property: Yes
- Road surface type: Asphalt
Estimated market value
$653,500
$621,000 - $686,000
$3,215/mo
Price history
Price history
| Date | Event | Price |
|---|---|---|
| 12/10/2025 | Contingent | $674,500$210/sqft |
Source: NTREIS #21036224 Report a problem | ||
| 11/13/2025 | Price change | $674,500-9.8%$210/sqft |
Source: NTREIS #21036224 Report a problem | ||
| 9/24/2025 | Price change | $747,500-2.6%$232/sqft |
Source: NTREIS #21036224 Report a problem | ||
| 8/19/2025 | Listed for sale | $767,500$239/sqft |
Source: NTREIS #21036224 Report a problem | ||
Public tax history
Public tax history
| Year | Property taxes | Tax assessment |
|---|---|---|
| 2024 | $2,781 -4.4% | $459,940 |
| 2023 | $2,909 -8% | $459,940 |
| 2022 | $3,162 -5.4% | $459,940 +2.2% |
Find assessor info on the county website
BuyAbility℠ payment
Est. payment
$4,642/mo
Principal & interest
$3241
Property taxes
$871
Other costs
$530
Climate risks
Neighborhood: Country Place
Nearby schools
GreatSchools rating
- 8/10Country Place Elementary SchoolGrades: K-5Distance: 0.5 mi
- 4/10Polk Middle SchoolGrades: 6-8Distance: 1.2 mi
- 4/10Smith High SchoolGrades: 9-12Distance: 2.3 mi
Schools provided by the listing agent
- Elementary: Countrypla
- Middle: Polk
- High: Smith
- District: Carrollton-Farmers Branch ISD
Source: NTREIS. This data may not be complete. We recommend contacting the local school district to confirm school assignments for this home.
- Loading
