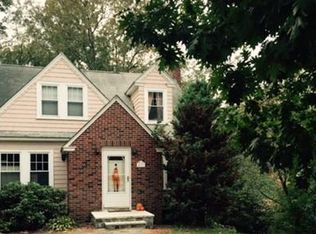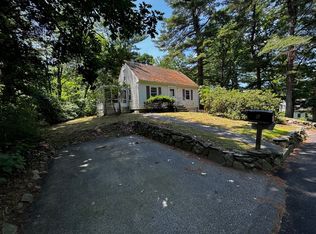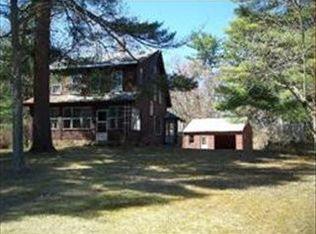Wonderful, spacious 4 bedroom home with easy access to route 93 & 495, also train station and bus stop. Major renovation by previous owner in 1990. Home boasts beautiful sun rm, living room with fireplace, large family room w, built-in bookcases, granite kitchen with stainless steel appliances, and additional enclosed porch. Double staircases to access the second floor. Hardwood and tile through out. Large master bedroom, w vaulted ceilings, double closets, a private bathroom w double sinks, and a whirlpool tub! Partially finished basement w a sauna, office & workshop. The oversized garage has an a finished heated loft that is complete w hardwood flooring, adding 627 sq ft, ideal for home office. In the backyard is a barn w a small loft, and a gazebo. Dog kennel. Home addition built 1996/ sunroom built 2005/ garage built 2007. New HE furnace 2019, and microwave 2019. Owned solar panels to help keep down the electric bill. Great commuter location. Goldsmith Woodlands nearby.
This property is off market, which means it's not currently listed for sale or rent on Zillow. This may be different from what's available on other websites or public sources.


