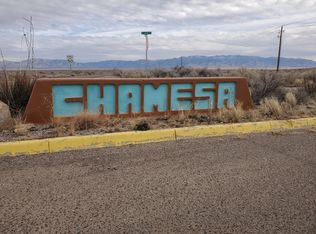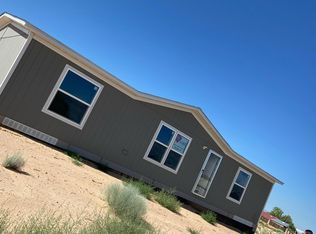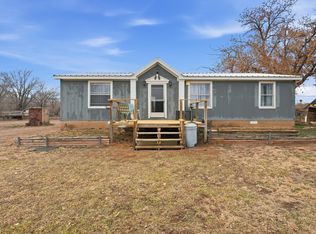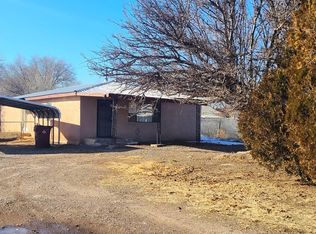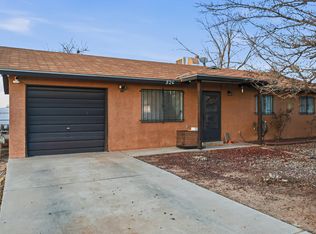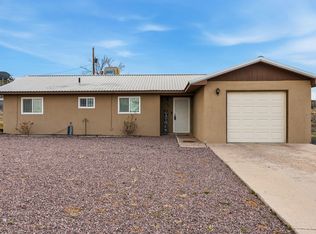Welcome to your brand-new dream home! This stunning 2025 manufactured home offers modern comfort, sleek design, and spacious living--all nestled on a generous 1/4-acre lot. Featuring 3 bedrooms and 2 full bathrooms, this home is perfect for families, first-time buyers, or anyone looking to enjoy the benefits of contemporary living in a peaceful setting.Step inside to an open-concept floor plan with luxury vinyl flooring, and abundant natural light throughout. The kitchen is a chef's delight, complete with stainless steel appliances and ample of space for entertaining. The primary suite boasts a walk-in closet and a spa-inspired ensuite with a double vanity and oversized shower. Two additional bedrooms provide flexible space for guests, a home office, or hobbies.
Pending
$200,000
1 Courte El Nido, Rio Communities, NM 87002
3beds
1,140sqft
Est.:
Manufactured Home, Single Family Residence
Built in 2025
0.25 Acres Lot
$-- Zestimate®
$175/sqft
$-- HOA
What's special
Open-concept floor planOversized showerStainless steel appliancesAbundant natural light
- 285 days |
- 53 |
- 2 |
Zillow last checked: 8 hours ago
Listing updated: 21 hours ago
Listed by:
Norma F Aragon 505-980-2411,
HomeSmart Realty Pros 505-962-2121
Source: SWMLS,MLS#: 1082441
Facts & features
Interior
Bedrooms & bathrooms
- Bedrooms: 3
- Bathrooms: 2
- Full bathrooms: 1
- 3/4 bathrooms: 1
Primary bedroom
- Level: Main
- Area: 168
- Dimensions: 12 x 14
Kitchen
- Level: Main
- Area: 80
- Dimensions: 10 x 8
Living room
- Level: Main
- Area: 168
- Dimensions: 12 x 14
Heating
- Central, Forced Air, Natural Gas
Cooling
- Refrigerated
Appliances
- Included: Free-Standing Gas Range, Refrigerator, Range Hood
- Laundry: Washer Hookup, Electric Dryer Hookup, Gas Dryer Hookup
Features
- Ceiling Fan(s), Dual Sinks, Family/Dining Room, Living/Dining Room, Main Level Primary, Pantry, Shower Only, Separate Shower, Walk-In Closet(s)
- Flooring: Laminate
- Windows: Double Pane Windows, Insulated Windows
- Has basement: No
- Has fireplace: No
Interior area
- Total structure area: 1,140
- Total interior livable area: 1,140 sqft
Property
Accessibility
- Accessibility features: None
Features
- Levels: One
- Stories: 1
- Exterior features: Skirting
Lot
- Size: 0.25 Acres
- Features: Corner Lot
Details
- Parcel number: 1011028191182000000
- Zoning description: R-1
Construction
Type & style
- Home type: MobileManufactured
- Architectural style: Mobile Home
- Property subtype: Manufactured Home, Single Family Residence
Materials
- Wood Siding
- Foundation: Permanent
- Roof: Shingle
Condition
- New Construction
- New construction: Yes
- Year built: 2025
Details
- Builder model: Clayton
- Builder name: Clayton
Utilities & green energy
- Sewer: Public Sewer
- Water: Community/Coop
- Utilities for property: Electricity Connected, Natural Gas Connected, Sewer Connected, Water Connected
Green energy
- Energy generation: None
Community & HOA
Community
- Subdivision: Rio Del Oro Subd
Location
- Region: Rio Communities
Financial & listing details
- Price per square foot: $175/sqft
- Annual tax amount: $75
- Date on market: 4/18/2025
- Cumulative days on market: 226 days
- Listing terms: Cash,Conventional,FHA
- Body type: Single Wide
Estimated market value
Not available
Estimated sales range
Not available
Not available
Price history
Price history
| Date | Event | Price |
|---|---|---|
| 1/11/2026 | Pending sale | $200,000$175/sqft |
Source: | ||
| 7/14/2025 | Listed for sale | $200,000$175/sqft |
Source: | ||
| 6/20/2025 | Pending sale | $200,000$175/sqft |
Source: | ||
| 4/19/2025 | Listed for sale | $200,000$175/sqft |
Source: | ||
Public tax history
Public tax history
Tax history is unavailable.BuyAbility℠ payment
Est. payment
$964/mo
Principal & interest
$776
Property taxes
$118
Home insurance
$70
Climate risks
Neighborhood: 87002
Nearby schools
GreatSchools rating
- 6/10La Merced Elementary SchoolGrades: PK-6Distance: 1.3 mi
- 7/10Belen Middle SchoolGrades: 7-8Distance: 3.9 mi
- 5/10Belen High SchoolGrades: 9-12Distance: 5 mi
- Loading
