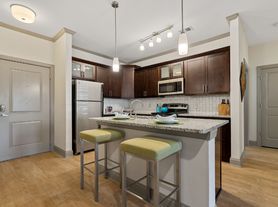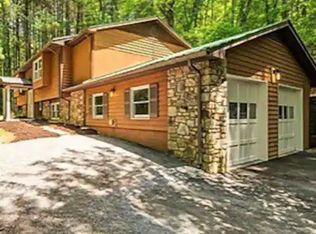One Creekside Court is a three-bedroom, two-bath home located in the South Asheville neighborhood of Park Avenue. It was built in 1987 and remodeled in 2021.
The residence is in an HOA with a pool, clubhouse, tennis court, pickleball court, and easy access to all the dining and shopping South Asheville has to offer.
The great room has a fireplace with a gas igniter, skylights, floating shelves, and a coat closet.
The primary bedroom has a walk-in closet. The bedroom has an en-suite bathroom with a walk-in shower, dual sinks with a stone countertop, a water closet, and linen storage.
The secondary bathroom has a Jacuzzi tub/shower combo.
The second and third bedrooms are on either side of the secondary bathroom.
A three-season ten-by-twenty Florida-style porch with sliding glass doors is located off the great room in the back of the house. I
An enormous 20 ft by 24 ft back deck is off the Florida porch in fenced in back yard.
There is a two car garage with workbench and attic storage. The laundry room serves as an entrance from the house from the garage. It has a wash sink, washer/dryer, and a bench with cubbies for shoes.
The lease is for one year, and then it can transition to a month-to-month arrangement if that suits both parties.
RENTER is responsible for Duke Power and the City of Asheville water.
Natural gas will be in the owner's name and billed to the tenant monthly.
OWNER is responsible for all HOA fees, lawn service, repairs, and garden maintenance.
Up to two dogs and two cats allowed (100 lbs. max) with a $1,000 deposit.
$3,400 /month, first month and security deposit required.
House for rent
Accepts Zillow applications
$3,400/mo
1 Creekside Ct, Asheville, NC 28803
3beds
1,750sqft
Price may not include required fees and charges.
Single family residence
Available now
Cats, dogs OK
Central air
In unit laundry
Attached garage parking
Forced air, heat pump, fireplace
What's special
Back deckSliding glass doorsWalk-in showerLaundry roomLinen storageCoat closetWash sink
- 1 hour |
- -- |
- -- |
Travel times
Facts & features
Interior
Bedrooms & bathrooms
- Bedrooms: 3
- Bathrooms: 2
- Full bathrooms: 2
Heating
- Forced Air, Heat Pump, Fireplace
Cooling
- Central Air
Appliances
- Included: Dishwasher, Dryer, Oven, Refrigerator, Washer
- Laundry: In Unit, Shared
Features
- Walk In Closet
- Flooring: Hardwood
- Has fireplace: Yes
Interior area
- Total interior livable area: 1,750 sqft
Property
Parking
- Parking features: Attached, Garage, Off Street
- Has attached garage: Yes
- Details: Contact manager
Accessibility
- Accessibility features: Disabled access
Features
- Patio & porch: Deck
- Exterior features: Bicycle storage, Heating system: Forced Air, Jacuzzi Tub in Guest Bath, Walk In Closet, Walk In Massive Master Shower, Water not included in rent
- Has private pool: Yes
Details
- Parcel number: 965549518700000
Construction
Type & style
- Home type: SingleFamily
- Property subtype: Single Family Residence
Community & HOA
HOA
- Amenities included: Pool
Location
- Region: Asheville
Financial & listing details
- Lease term: 1 Year
Price history
| Date | Event | Price |
|---|---|---|
| 11/8/2025 | Listed for rent | $3,400$2/sqft |
Source: Zillow Rentals | ||
| 6/13/2025 | Listing removed | $3,400$2/sqft |
Source: Zillow Rentals | ||
| 5/15/2025 | Listed for rent | $3,400$2/sqft |
Source: Zillow Rentals | ||
| 8/21/2014 | Sold | $240,000-4%$137/sqft |
Source: | ||
| 3/29/2014 | Listed for sale | $249,900$143/sqft |
Source: Beverly-Hanks & Associates #558149 | ||

