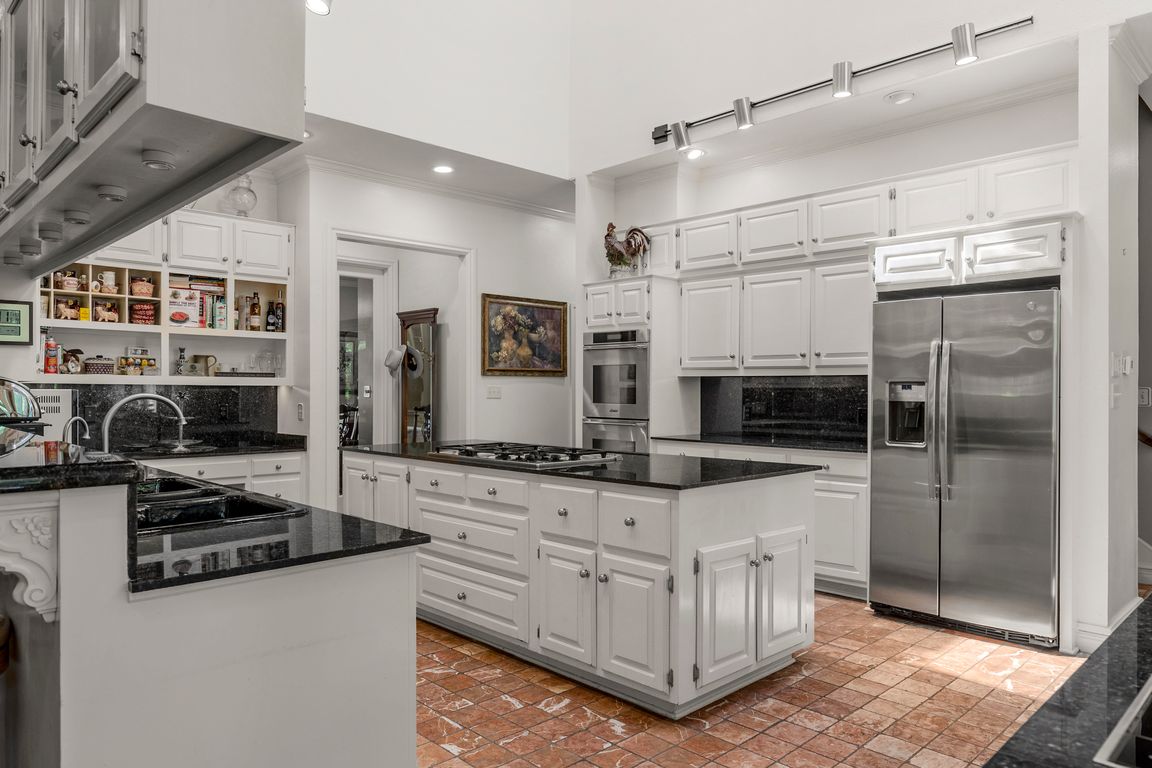
For sale
$1,700,000
5beds
5,388sqft
1 Creekside Dr, Greenville, TX 75402
5beds
5,388sqft
Single family residence
Built in 1991
5.41 Acres
3 Attached garage spaces
$316 price/sqft
What's special
Indoor poolExclusive gated communityResidential elevatorCustom built-insPrivate estateSecure safe roomThree fireplaces
Welcome to 1 Creekside Drive in Greenville, TX—a private estate that redefines luxury living. Nestled on over 5.4 acres in an exclusive gated community, this impressive residence offers 5 bedrooms, 4.5 bathrooms, and over 5,000 square feet of thoughtfully crafted living space designed for both relaxation and grand-scale entertaining. From the ...
- 63 days
- on Zillow |
- 484 |
- 21 |
Source: NTREIS,MLS#: 20979431
Travel times
Kitchen
Living Room
Primary Bedroom
Zillow last checked: 7 hours ago
Listing updated: June 30, 2025 at 10:11am
Listed by:
Dennisha Denney 0463283 903-455-1727,
3D Real Estate Team - RE/MAX Four Corners 903-455-1727
Source: NTREIS,MLS#: 20979431
Facts & features
Interior
Bedrooms & bathrooms
- Bedrooms: 5
- Bathrooms: 5
- Full bathrooms: 4
- 1/2 bathrooms: 1
Primary bedroom
- Features: Ceiling Fan(s), Dual Sinks, En Suite Bathroom, Fireplace, Walk-In Closet(s)
- Level: First
- Dimensions: 15 x 26
Primary bedroom
- Level: First
- Dimensions: 19 x 14
Primary bedroom
- Features: Built-in Features, Ceiling Fan(s), Walk-In Closet(s)
- Level: Second
- Dimensions: 24 x 9
Primary bedroom
- Features: Ceiling Fan(s), Walk-In Closet(s)
- Level: Second
- Dimensions: 22 x 13
Bedroom
- Features: Ceiling Fan(s)
- Level: Second
- Dimensions: 13 x 9
Bedroom
- Features: Ceiling Fan(s)
- Level: Second
- Dimensions: 17 x 12
Breakfast room nook
- Level: First
- Dimensions: 8 x 14
Dining room
- Level: First
- Dimensions: 19 x 14
Family room
- Features: Built-in Features, Ceiling Fan(s)
- Level: Second
- Dimensions: 24 x 19
Kitchen
- Features: Granite Counters, Kitchen Island, Pantry, Walk-In Pantry
- Level: First
- Dimensions: 17 x 18
Living room
- Features: Ceiling Fan(s), Fireplace
- Level: First
- Dimensions: 25 x 18
Living room
- Features: Ceiling Fan(s), Fireplace
- Level: First
- Dimensions: 14 x 28
Heating
- Central, Fireplace(s), Natural Gas
Cooling
- Central Air, Ceiling Fan(s), Electric, Zoned
Appliances
- Included: Double Oven, Dishwasher, Electric Oven, Gas Cooktop, Microwave
- Laundry: Laundry Chute
Features
- Built-in Features, Chandelier, Cathedral Ceiling(s), Decorative/Designer Lighting Fixtures, Eat-in Kitchen, Granite Counters, High Speed Internet, Kitchen Island, Multiple Master Suites, Multiple Staircases, Open Floorplan, Pantry, Cable TV, Vaulted Ceiling(s), Walk-In Closet(s), Wired for Sound
- Flooring: Carpet, Tile
- Has basement: No
- Number of fireplaces: 3
- Fireplace features: Bedroom, Family Room, Gas Log, Great Room, Wood Burning
Interior area
- Total interior livable area: 5,388 sqft
Video & virtual tour
Property
Parking
- Total spaces: 3
- Parking features: Driveway, Garage, Garage Faces Side, On Street
- Attached garage spaces: 3
- Has uncovered spaces: Yes
Features
- Levels: Two
- Stories: 2
- Patio & porch: Awning(s), Deck, Balcony
- Exterior features: Awning(s), Balcony, Outdoor Living Area, Rain Gutters, Storage
- Pool features: Indoor, In Ground, Pool
- Fencing: Metal
Lot
- Size: 5.41 Acres
- Features: Acreage, Back Yard, Lawn, Many Trees
Details
- Parcel number: 53393
- Special conditions: Standard
- Other equipment: Intercom
Construction
Type & style
- Home type: SingleFamily
- Architectural style: Traditional,Detached
- Property subtype: Single Family Residence
Materials
- Brick, Rock, Stone
- Foundation: Slab
- Roof: Composition
Condition
- Year built: 1991
Utilities & green energy
- Sewer: Public Sewer
- Water: Public
- Utilities for property: Sewer Available, Separate Meters, Water Available, Cable Available
Community & HOA
Community
- Features: Curbs
- Security: Security Gate, Smoke Detector(s)
- Subdivision: Oak Village South Add Sec 5
HOA
- Has HOA: No
Location
- Region: Greenville
Financial & listing details
- Price per square foot: $316/sqft
- Tax assessed value: $928,180
- Annual tax amount: $19,015
- Date on market: 6/28/2025