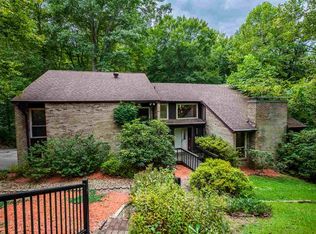This spacious, modernized 1979 colonial style brick home features 3 stories of living space and a large two-car garage on a 1/2 acre lot in the desirable Pinecrest neighborhood. The double front doors open into a welcoming two-story entryway that leads into a bright open floor plan. This main floor features the kitchen, dining room, office, laundry room, mudroom, and expansive living room with wood-burning fireplace that opens onto a lovely screened-in porch designed by a local architect, with a beautiful view of the forested backyard filled with old growth chestnut trees. From the screened-in porch, steps lead down to two tiers of wood decks, and at the bottom a 30,000 gallon in-ground pool featuring a 3-ft. shallow end and 8-ft. deep end with diving board. The second floor features a large owner's suite on one end, with two big closets, fireplace, and more than enough room for a king-sized bed and ample furniture, along with an updated attached bathroom complete with soaking tub, separate shower, and double sinks. On the other end of the second floor, three spacious bedrooms with large double-closets share an updated full bath with a luxurious waterfall feature. The bottom floor of the home features a fully-finished walkout basement that has been converted into a "mother-in-law" suite with a private entrance, bedroom, full bathroom with washer and dryer, and kitchenette. Finally, the attached two-car garage features high ceilings and lots of storage. Updates: Overseen by a structural engineer, United Structural Systems installed a "50-year" anchored wall system, along with waterproofing and a sump pump with two failsafes, in the basement as a preventative measure to permanently strengthen the foundation (2022); Tile backsplash installed in kitchen (2022); Driveway repaired and paved (2022); Basement finished and remodeled (2022); Custom window blinds throughout the home (2021); Wraparound gutters, gutter guards, and rainwater drainage added (2021); Wood fireplace/chimney & septic system serviced and updated (2021); Kitchen updated with new cabinets, appliances, and tile (2018, 2022); Pool Updates: new pool liner, pool pump, and custom pool cover (2018, 2021); Bamboo wood flooring installed throughout the upper and entry levels (2018); & New roof installed (2017).
This property is off market, which means it's not currently listed for sale or rent on Zillow. This may be different from what's available on other websites or public sources.

