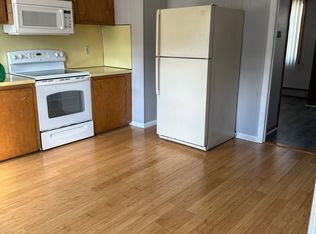Sold for $492,000 on 09/08/25
$492,000
1 Cross St #3, West Warwick, RI 02893
4beds
2,156sqft
Multi Family
Built in 1880
-- sqft lot
$454,700 Zestimate®
$228/sqft
$2,373 Estimated rent
Home value
$454,700
$432,000 - $477,000
$2,373/mo
Zestimate® history
Loading...
Owner options
Explore your selling options
What's special
Best and final offer due Tuesday 8/5 at 1 PM Welcome to this meticulously maintained side-by-side duplex nestled on a quiet, residential street in West Warwick. Owned by the same family for generations, this home reflects true pride of ownership inside and out. The curb appeal is undeniable—two expansive driveways, one of which leads to a convenient one-car garage. Step into the generously sized backyard, perfect for entertaining or relaxing, with a large patio that includes a covered area complete with electricity and a storage shed for added convenience. Each unit offers flexible and functional living with 2 bedrooms plus a bonus room that can serve as a potential third bedroom, along with a full bathroom on the main level. Almost all windows have been upgraded to newer energy-efficient replacements, providing both comfort and savings. One unit boasts a modern open-concept layout with stylish vinyl flooring, a completely renovated kitchen featuring double ovens, and a beautifully tiled bathroom. The other unit offers warm bamboo flooring, a spacious family room with a sun-filled bay window, and ample kitchen storage for effortless living. Both units enjoy separate private basements, each with their own washer, electric dryer, and oil heating systems. Beautiful West Warwick setting—whether you’re looking to live in one unit and rent the other or expand your investment portfolio, this property checks all the boxes.
Zillow last checked: 8 hours ago
Listing updated: September 12, 2025 at 09:03am
Listed by:
John Desimone 401-450-7257,
DeSimone Realty Group
Bought with:
Terry Bun, RES.0041382
Real Broker, LLC
Source: StateWide MLS RI,MLS#: 1391160
Facts & features
Interior
Bedrooms & bathrooms
- Bedrooms: 4
- Bathrooms: 2
- Full bathrooms: 2
Bathroom
- Features: Bath w Shower Stall, Bath w Tub & Shower
Heating
- Oil, Baseboard
Cooling
- None
Features
- Flooring: Ceramic Tile, Hardwood, Vinyl, Carpet
- Basement: Full,Interior Entry,Unfinished
- Has fireplace: No
Interior area
- Total structure area: 2,156
- Total interior livable area: 2,156 sqft
Property
Parking
- Total spaces: 9
- Parking features: Detached
- Garage spaces: 1
Features
- Stories: 2
Lot
- Size: 8,755 sqft
Details
- Parcel number: WWAR01800080000
- Special conditions: Conventional/Market Value
Construction
Type & style
- Home type: MultiFamily
- Property subtype: Multi Family
- Attached to another structure: Yes
Materials
- Aluminum Siding, Vinyl Siding
Condition
- New construction: No
- Year built: 1880
Utilities & green energy
- Electric: 100 Amp Service
- Water: Municipal
- Utilities for property: Sewer Connected
Community & neighborhood
Location
- Region: West Warwick
HOA & financial
Other financial information
- Total actual rent: 1950
Price history
| Date | Event | Price |
|---|---|---|
| 9/8/2025 | Sold | $492,000+9.6%$228/sqft |
Source: | ||
| 8/8/2025 | Pending sale | $449,000$208/sqft |
Source: | ||
| 7/28/2025 | Listed for sale | $449,000+22%$208/sqft |
Source: | ||
| 2/18/2025 | Listing removed | $1,950$1/sqft |
Source: Zillow Rentals | ||
| 2/7/2025 | Listed for rent | $1,950$1/sqft |
Source: Zillow Rentals | ||
Public tax history
| Year | Property taxes | Tax assessment |
|---|---|---|
| 2025 | $5,459 +5.4% | $382,000 +37.8% |
| 2024 | $5,181 -6.9% | $277,200 |
| 2023 | $5,563 +1.6% | $277,200 |
Find assessor info on the county website
Neighborhood: 02893
Nearby schools
GreatSchools rating
- 2/10John F. Deering Middle SchoolGrades: 5-8Distance: 0.4 mi
- 3/10West Warwick High SchoolGrades: 9-12Distance: 0.4 mi
- 5/10John F. Horgan SchoolGrades: K-4Distance: 0.1 mi

Get pre-qualified for a loan
At Zillow Home Loans, we can pre-qualify you in as little as 5 minutes with no impact to your credit score.An equal housing lender. NMLS #10287.
Sell for more on Zillow
Get a free Zillow Showcase℠ listing and you could sell for .
$454,700
2% more+ $9,094
With Zillow Showcase(estimated)
$463,794