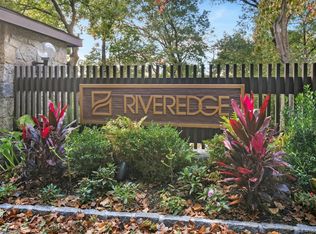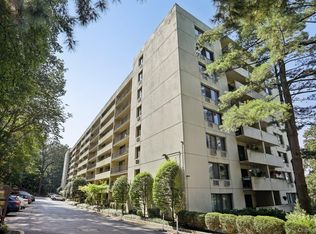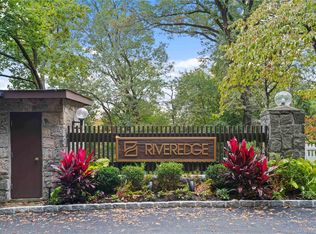Sold for $298,000 on 07/06/23
Street View
$298,000
1 David Ln APT 5E, Yonkers, NY 10701
--beds
--baths
--sqft
Unknown
Built in ----
-- sqft lot
$363,600 Zestimate®
$--/sqft
$2,981 Estimated rent
Home value
$363,600
$331,000 - $400,000
$2,981/mo
Zestimate® history
Loading...
Owner options
Explore your selling options
What's special
1 David Ln APT 5E, Yonkers, NY 10701. This home last sold for $298,000 in July 2023.
The Zestimate for this house is $363,600. The Rent Zestimate for this home is $2,981/mo.
Price history
| Date | Event | Price |
|---|---|---|
| 10/30/2025 | Listing removed | $365,000 |
Source: | ||
| 8/19/2025 | Pending sale | $365,000 |
Source: | ||
| 5/19/2025 | Listed for sale | $365,000+22.5% |
Source: | ||
| 7/6/2023 | Sold | $298,000-5.4% |
Source: | ||
| 5/3/2023 | Pending sale | $315,000 |
Source: | ||
Public tax history
Tax history is unavailable.
Neighborhood: 10701
Nearby schools
GreatSchools rating
- 10/10Farragut Middle SchoolGrades: 5-8Distance: 1.2 mi
- 10/10Hastings High SchoolGrades: 9-12Distance: 1.2 mi
- 10/10Hillside Elementary SchoolGrades: K-5Distance: 1.5 mi


