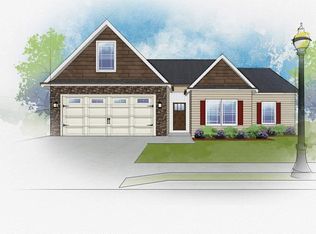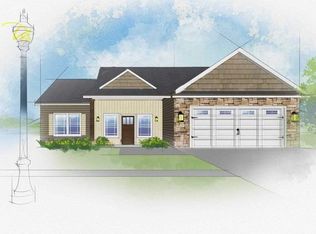Sold for $384,000 on 07/25/24
$384,000
1 Dawson Rd, Greenville, SC 29609
3beds
2,061sqft
Single Family Residence, Residential
Built in 2015
0.45 Acres Lot
$397,900 Zestimate®
$186/sqft
$2,399 Estimated rent
Home value
$397,900
$366,000 - $430,000
$2,399/mo
Zestimate® history
Loading...
Owner options
Explore your selling options
What's special
Only 11 minutes to Downtown Greenville and 8 minutes to Downtown Travelers Rest, this home is nestled into the perfect location. No HOA in this quiet neighborhood with views of Paris Mountain. 3 bedroom, 2.5 bathroom, with a bonus room on second level. Current owners are using the dining room area as a playroom which showcases the options you have in this space. Primary bedroom features walk in closet and large primary bathroom with additional vanity space. Fenced in yard with irrigation system. Garage also has additional workshop space for storage.
Zillow last checked: 8 hours ago
Listing updated: July 25, 2024 at 12:21pm
Listed by:
Kayla McCord 440-829-3828,
BHHS C Dan Joyner - Midtown
Bought with:
Will Sawyer
Keller Williams Grv Upst
Source: Greater Greenville AOR,MLS#: 1528682
Facts & features
Interior
Bedrooms & bathrooms
- Bedrooms: 3
- Bathrooms: 3
- Full bathrooms: 2
- 1/2 bathrooms: 1
Primary bedroom
- Area: 238
- Dimensions: 17 x 14
Bedroom 2
- Area: 120
- Dimensions: 12 x 10
Bedroom 3
- Area: 110
- Dimensions: 11 x 10
Primary bathroom
- Features: Double Sink, Full Bath, Tub-Separate, Walk-In Closet(s)
- Level: Second
Dining room
- Area: 132
- Dimensions: 12 x 11
Kitchen
- Area: 156
- Dimensions: 13 x 12
Living room
- Area: 288
- Dimensions: 18 x 16
Bonus room
- Area: 112
- Dimensions: 14 x 8
Heating
- Electric, Forced Air
Cooling
- Central Air, Electric
Appliances
- Included: Dishwasher, Disposal, Dryer, Washer, Electric Oven, Range, Microwave, Electric Water Heater
- Laundry: 2nd Floor, Walk-in, Electric Dryer Hookup, Washer Hookup, Laundry Room
Features
- High Ceilings, Ceiling Fan(s), Ceiling Smooth, Granite Counters, Open Floorplan, Walk-In Closet(s), Pantry
- Flooring: Carpet, Ceramic Tile, Wood, Vinyl
- Windows: Window Treatments
- Basement: None
- Number of fireplaces: 1
- Fireplace features: Gas Log
Interior area
- Total structure area: 2,061
- Total interior livable area: 2,061 sqft
Property
Parking
- Total spaces: 2
- Parking features: Attached, Garage Door Opener, Workshop in Garage, Key Pad Entry, Paved
- Attached garage spaces: 2
- Has uncovered spaces: Yes
Features
- Levels: Two
- Stories: 2
- Patio & porch: Patio, Front Porch
Lot
- Size: 0.45 Acres
- Dimensions: .45
- Features: Sloped, Few Trees, Sprklr In Grnd-Full Yard, 1/2 Acre or Less
- Topography: Level
Details
- Parcel number: 0455000101901
Construction
Type & style
- Home type: SingleFamily
- Architectural style: Traditional
- Property subtype: Single Family Residence, Residential
Materials
- Stone, Vinyl Siding
- Foundation: Slab
- Roof: Architectural
Condition
- Year built: 2015
Details
- Builder name: Distinguished Design
Utilities & green energy
- Sewer: Septic Tank
- Water: Public
Community & neighborhood
Security
- Security features: Smoke Detector(s)
Community
- Community features: None
Location
- Region: Greenville
- Subdivision: None
Price history
| Date | Event | Price |
|---|---|---|
| 7/25/2024 | Sold | $384,000-1.3%$186/sqft |
Source: | ||
| 6/26/2024 | Pending sale | $389,000$189/sqft |
Source: BHHS broker feed #1528682 | ||
| 6/25/2024 | Contingent | $389,000$189/sqft |
Source: | ||
| 6/21/2024 | Price change | $389,000-2.5%$189/sqft |
Source: | ||
| 6/6/2024 | Listed for sale | $399,000+82.3%$194/sqft |
Source: | ||
Public tax history
| Year | Property taxes | Tax assessment |
|---|---|---|
| 2024 | $2,170 -0.2% | $93,370 |
| 2023 | $2,175 +4.3% | $93,370 |
| 2022 | $2,086 +2% | $93,370 |
Find assessor info on the county website
Neighborhood: 29609
Nearby schools
GreatSchools rating
- 3/10Duncan Chapel Elementary SchoolGrades: PK-5Distance: 0.9 mi
- 1/10Lakeview Middle SchoolGrades: 6-8Distance: 2.1 mi
- 5/10Travelers Rest High SchoolGrades: 9-12Distance: 4.5 mi
Schools provided by the listing agent
- Elementary: Duncan Chapel
- Middle: Lakeview
- High: Travelers Rest
Source: Greater Greenville AOR. This data may not be complete. We recommend contacting the local school district to confirm school assignments for this home.
Get a cash offer in 3 minutes
Find out how much your home could sell for in as little as 3 minutes with a no-obligation cash offer.
Estimated market value
$397,900
Get a cash offer in 3 minutes
Find out how much your home could sell for in as little as 3 minutes with a no-obligation cash offer.
Estimated market value
$397,900

