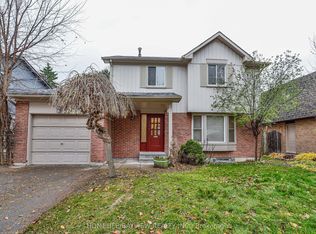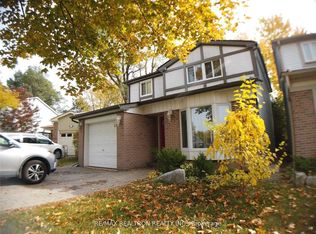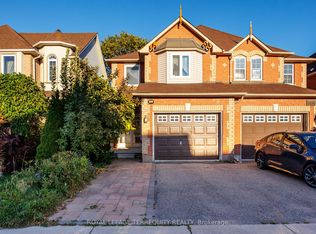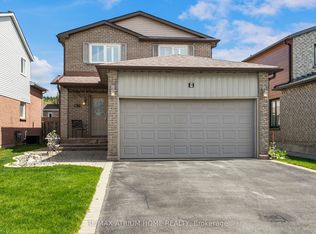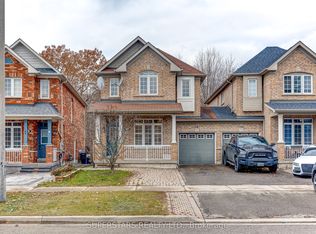Welcome To This Beautifully Renovated Freehold Townhome Nestled In The Heart Of The highly sought-after North Richvale Community. Boasting 4 Spacious Bedrooms, This Meticulously Maintained Home Offers Modern Living With Timeless Elegance. Step Inside To Discover A Top-To-Bottom Renovation Featuring High-End Finishes, Quality Craftsmanship, And Attention To Every Detail. The Bright And Functional Layout Is Perfect For Families, With An Open-Concept Living And Dining Area, A Designer Kitchen With Premium Appliances, Stylish Flooring Throughout, Oak Staircase. Upstairs, Enjoy Four Bedrooms With Ample Closet Space And A Luxurious Main Bathroom. Spacious Primary Bedroom With Huge Walk In Closet. The Fully Finished Lower Level Offers Additional Living Space, Ideal For A Family Room Or Bedroom With A Spa Like3 Piece Bathroom And Well Organized Laundry Area. Outside, The Fully Landscaped Front And Side Yard Provide A Private Oasis For Relaxing Or Entertaining. Mature Greenery, Elegant Stonework, And Thoughtfully Designed Outdoor Spaces Enhance The Curb Appeal And Functionality Of The Home. Located Steps From Parks, Top-Rated Schools, Hillcrest Mall, Transit, And All The Amenities North Richvale Has To Offer, This Move-In Ready Home Truly Checks All The Boxes. Just Move In and Enjoy!!
For sale
C$999,000
1 Denava Gate, Richmond Hill, ON L4C 5E3
5beds
2baths
Townhouse
Built in ----
3,015.23 Square Feet Lot
$-- Zestimate®
C$--/sqft
C$-- HOA
What's special
- 63 days |
- 22 |
- 0 |
Zillow last checked: 8 hours ago
Listing updated: November 10, 2025 at 08:07am
Listed by:
HOMELIFE FRONTIER REALTY INC.
Source: TRREB,MLS®#: N12453845 Originating MLS®#: Toronto Regional Real Estate Board
Originating MLS®#: Toronto Regional Real Estate Board
Facts & features
Interior
Bedrooms & bathrooms
- Bedrooms: 5
- Bathrooms: 2
Primary bedroom
- Level: Second
- Dimensions: 5.7 x 3.03
Bedroom 2
- Level: Second
- Dimensions: 3.67 x 2.78
Bedroom 3
- Level: Second
- Dimensions: 2.8 x 2.5
Bedroom 4
- Level: Second
- Dimensions: 2.73 x 2.68
Breakfast
- Level: Main
- Dimensions: 0 x 0
Dining room
- Level: Main
- Dimensions: 2.52 x 2.22
Kitchen
- Level: Main
- Dimensions: 4.75 x 2.32
Living room
- Level: Main
- Dimensions: 4.57 x 3.69
Recreation
- Level: Basement
- Dimensions: 5.86 x 3.7
Heating
- Forced Air, Gas
Cooling
- Central Air
Features
- In-Law Suite
- Flooring: Carpet Free
- Basement: Finished
- Has fireplace: No
Interior area
- Living area range: 1100-1500 null
Property
Parking
- Total spaces: 3
- Parking features: Private Double
- Has garage: Yes
Features
- Stories: 2
- Exterior features: Canopy, Landscaped, Privacy
- Pool features: None
Lot
- Size: 3,015.23 Square Feet
- Features: Library, Park, Public Transit, School, School Bus Route, Irregular Lot
Details
- Additional structures: Fence - Full, Shed
Construction
Type & style
- Home type: Townhouse
- Property subtype: Townhouse
Materials
- Brick, Shingle
- Foundation: Concrete
- Roof: Shingle
Utilities & green energy
- Sewer: Sewer
Community & HOA
Location
- Region: Richmond Hill
Financial & listing details
- Annual tax amount: C$4,119
- Date on market: 10/9/2025
HOMELIFE FRONTIER REALTY INC.
By pressing Contact Agent, you agree that the real estate professional identified above may call/text you about your search, which may involve use of automated means and pre-recorded/artificial voices. You don't need to consent as a condition of buying any property, goods, or services. Message/data rates may apply. You also agree to our Terms of Use. Zillow does not endorse any real estate professionals. We may share information about your recent and future site activity with your agent to help them understand what you're looking for in a home.
Price history
Price history
Price history is unavailable.
Public tax history
Public tax history
Tax history is unavailable.Climate risks
Neighborhood: Richvale
Nearby schools
GreatSchools rating
No schools nearby
We couldn't find any schools near this home.
- Loading
