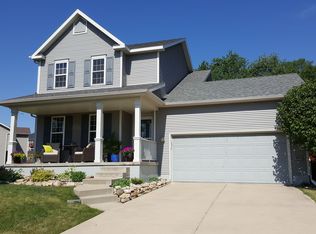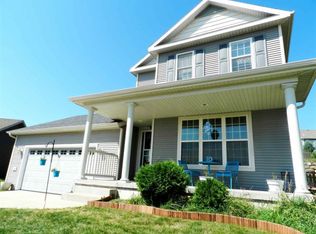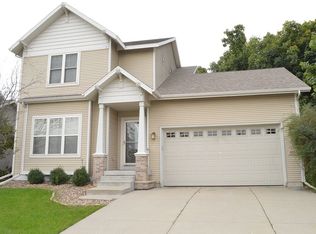Closed
$507,000
1 Deschamp Court, Madison, WI 53718
4beds
2,096sqft
Single Family Residence
Built in 2005
10,454.4 Square Feet Lot
$510,500 Zestimate®
$242/sqft
$2,923 Estimated rent
Home value
$510,500
$485,000 - $536,000
$2,923/mo
Zestimate® history
Loading...
Owner options
Explore your selling options
What's special
Step into style with this beautifully updated home, featuring fresh, new finishes across all three levels. With four spacious bedrooms, two fireplaces, an open kitchen and dining flow, and LL bar area, there's room for everyone to spread out or come together. From sleek fixtures to clean lines, every detail feels contemporary and polished. And the best part? You're less than 20 minutes from downtown?close to the action, yet tucked into a peaceful neighborhood. A rare blend of space, style, and location!
Zillow last checked: 8 hours ago
Listing updated: October 11, 2025 at 09:16am
Listed by:
Sandy Joudrey Pref:608-381-4799,
NextHome Midwest
Bought with:
Amy Wilcox
Source: WIREX MLS,MLS#: 2000489 Originating MLS: South Central Wisconsin MLS
Originating MLS: South Central Wisconsin MLS
Facts & features
Interior
Bedrooms & bathrooms
- Bedrooms: 4
- Bathrooms: 4
- Full bathrooms: 3
- 1/2 bathrooms: 1
Primary bedroom
- Level: Upper
- Area: 208
- Dimensions: 16 x 13
Bedroom 2
- Level: Upper
- Area: 132
- Dimensions: 12 x 11
Bedroom 3
- Level: Upper
- Area: 120
- Dimensions: 12 x 10
Bedroom 4
- Level: Upper
- Area: 110
- Dimensions: 11 x 10
Bathroom
- Features: At least 1 Tub, Master Bedroom Bath: Full, Master Bedroom Bath
Kitchen
- Level: Main
- Area: 204
- Dimensions: 17 x 12
Living room
- Level: Main
- Area: 165
- Dimensions: 15 x 11
Heating
- Natural Gas, Forced Air
Cooling
- Central Air
Appliances
- Included: Range/Oven, Refrigerator, Dishwasher, Microwave
Features
- Walk-In Closet(s)
- Basement: Full,Finished,Concrete
Interior area
- Total structure area: 2,096
- Total interior livable area: 2,096 sqft
- Finished area above ground: 1,568
- Finished area below ground: 528
Property
Parking
- Total spaces: 2
- Parking features: 2 Car, Attached
- Attached garage spaces: 2
Features
- Levels: Bi-Level,Two
- Stories: 2
Lot
- Size: 10,454 sqft
Details
- Parcel number: 071034104225
- Zoning: TR-C1
- Special conditions: Arms Length
Construction
Type & style
- Home type: SingleFamily
- Property subtype: Single Family Residence
Materials
- Vinyl Siding
Condition
- 11-20 Years
- New construction: No
- Year built: 2005
Utilities & green energy
- Sewer: Public Sewer
- Water: Public
Community & neighborhood
Location
- Region: Madison
- Subdivision: Liberty Place
- Municipality: Madison
HOA & financial
HOA
- Has HOA: Yes
- HOA fee: $200 annually
Price history
| Date | Event | Price |
|---|---|---|
| 10/10/2025 | Sold | $507,000-0.6%$242/sqft |
Source: | ||
| 9/29/2025 | Pending sale | $509,900$243/sqft |
Source: | ||
| 9/15/2025 | Price change | $509,900-2.5%$243/sqft |
Source: | ||
| 9/6/2025 | Price change | $522,900-1.3%$249/sqft |
Source: | ||
| 8/2/2025 | Price change | $529,900+1.3%$253/sqft |
Source: | ||
Public tax history
| Year | Property taxes | Tax assessment |
|---|---|---|
| 2024 | $7,646 +24.1% | $390,600 +27.7% |
| 2023 | $6,163 | $305,900 +6.2% |
| 2022 | -- | $288,000 +1.7% |
Find assessor info on the county website
Neighborhood: Liberty Place
Nearby schools
GreatSchools rating
- 2/10Glendale Elementary SchoolGrades: PK-5Distance: 2.2 mi
- 5/10Sennett Middle SchoolGrades: 6-8Distance: 2.7 mi
- 6/10Lafollette High SchoolGrades: 9-12Distance: 2.7 mi
Schools provided by the listing agent
- Elementary: Henderson
- Middle: Sennett
- High: Lafollette
- District: Madison
Source: WIREX MLS. This data may not be complete. We recommend contacting the local school district to confirm school assignments for this home.

Get pre-qualified for a loan
At Zillow Home Loans, we can pre-qualify you in as little as 5 minutes with no impact to your credit score.An equal housing lender. NMLS #10287.
Sell for more on Zillow
Get a free Zillow Showcase℠ listing and you could sell for .
$510,500
2% more+ $10,210
With Zillow Showcase(estimated)
$520,710

