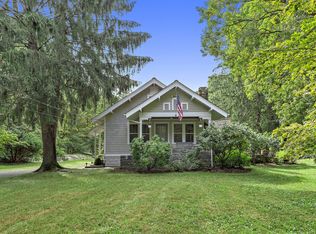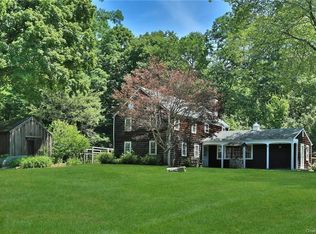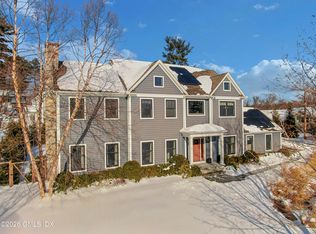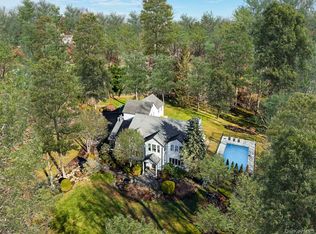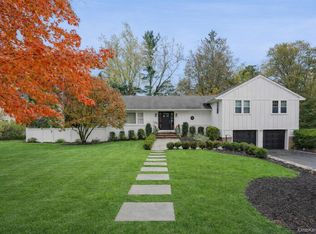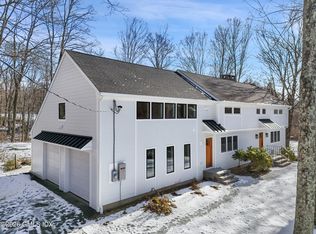Elegant Colonial with Pool on Cul-de-Sac in Armonk (Byram Hills Schools)
Located on a quiet cul-de-sac, this expanded and updated Colonial sits on a level, landscaped acre with a heated in-ground pool, stone patio, and fenced yard. Oversized windows fill the home with light, showcasing wide-plank wood floors and high-end finishes.
The chef’s kitchen features marble counters, custom cabinetry, and top appliances. The spacious primary suite includes a luxurious bath with radiant heat, soaking tub, and oversized shower.
Lives like a 4-bedroom with a flexible first-floor guest room/office. Finished walk-out lower level (~950 sf) opens to the pool area. Approx. 4,100 sf above grade. Oversized 3-car garage, outfitted closets, and full-house Generac generator complete the package.
Pending
$2,450,000
1 Devoe Road, Armonk, NY 10504
3beds
3,100sqft
Single Family Residence, Residential
Built in 2025
1 Acres Lot
$-- Zestimate®
$790/sqft
$-- HOA
What's special
Heated in-ground poolOversized windowsFinished walk-out lower levelHigh-end finishesStone patioFenced yardLuxurious bath
- 223 days |
- 198 |
- 2 |
Zillow last checked: 8 hours ago
Listing updated: December 23, 2025 at 11:02pm
Listing by:
William Raveis Real Estate 914-273-3074,
Sandra Scarano 914-646-9322,
Patricia DelVecchio 914-490-1928,
William Raveis Real Estate
Source: OneKey® MLS,MLS#: 881565
Facts & features
Interior
Bedrooms & bathrooms
- Bedrooms: 3
- Bathrooms: 3
- Full bathrooms: 3
Other
- Description: Formal Entry, Formal Living Room w/Fireplace, Formal Dinning Room, Eat-In-Kitchen w/Center Island w/Seating, Family Room, Full Bathroom, Office/Guest Room
- Level: First
Other
- Description: Primary Bedroom Suite w/Bath, WIC, Add Closet, Bedroom, Full Bathroom, Bedroom, Laundry Room
- Level: Second
Other
- Description: Full Finished w/Walk-Out, Playroom/Gym, Storage Room, Mechanical Room
- Level: Lower
Heating
- Hot Water, Propane, See Remarks
Cooling
- Central Air
Appliances
- Included: Dishwasher, Dryer, Gas Oven, Gas Range, Microwave, Refrigerator, Washer
- Laundry: In Hall, Laundry Room
Features
- First Floor Bedroom, Chefs Kitchen, Double Vanity, Entrance Foyer, Formal Dining, His and Hers Closets, Kitchen Island, Primary Bathroom, Open Floorplan, Pantry, Recessed Lighting, Soaking Tub, Stone Counters, Storage
- Flooring: Hardwood
- Windows: Oversized Windows
- Basement: Finished,Full,See Remarks,Storage Space,Walk-Out Access
- Attic: Crawl,Full
- Number of fireplaces: 1
- Fireplace features: Gas, Living Room
Interior area
- Total structure area: 3,100
- Total interior livable area: 3,100 sqft
Property
Parking
- Total spaces: 3
- Parking features: Driveway, Garage, Private
- Garage spaces: 3
- Has uncovered spaces: Yes
Accessibility
- Accessibility features: Accessible Bedroom, Accessible Central Living Area, Accessible Common Area, Accessible Full Bath
Features
- Has private pool: Yes
- Pool features: Fenced, In Ground, Outdoor Pool
- Fencing: Back Yard
Lot
- Size: 1 Acres
- Features: Back Yard, Cleared, Corner Lot, Cul-De-Sac, Landscaped, Level, Near School, Near Shops, Private, See Remarks, Sprinklers In Rear
Details
- Parcel number: 55380010802249
- Special conditions: None
- Other equipment: Generator
Construction
Type & style
- Home type: SingleFamily
- Architectural style: Colonial
- Property subtype: Single Family Residence, Residential
Materials
- HardiPlank Type
Condition
- Year built: 2025
Utilities & green energy
- Sewer: Septic Tank
- Utilities for property: Natural Gas Connected, Propane, See Remarks
Community & HOA
HOA
- Has HOA: No
Location
- Region: Armonk
Financial & listing details
- Price per square foot: $790/sqft
- Tax assessed value: $17,800
- Annual tax amount: $30,100
- Date on market: 6/26/2025
- Cumulative days on market: 279 days
- Listing agreement: Exclusive Right To Sell
Estimated market value
Not available
Estimated sales range
Not available
Not available
Price history
Price history
| Date | Event | Price |
|---|---|---|
| 12/23/2025 | Pending sale | $2,450,000$790/sqft |
Source: | ||
| 10/13/2025 | Price change | $2,450,000-9.1%$790/sqft |
Source: | ||
| 6/26/2025 | Listed for sale | $2,695,000-10%$869/sqft |
Source: | ||
| 6/24/2025 | Listing removed | $2,995,000$966/sqft |
Source: | ||
| 4/28/2025 | Listed for sale | $2,995,000+263%$966/sqft |
Source: | ||
Public tax history
Public tax history
| Year | Property taxes | Tax assessment |
|---|---|---|
| 2024 | -- | $17,800 |
| 2023 | -- | $17,800 |
| 2022 | -- | $17,800 |
Find assessor info on the county website
BuyAbility℠ payment
Estimated monthly payment
Boost your down payment with 6% savings match
Earn up to a 6% match & get a competitive APY with a *. Zillow has partnered with to help get you home faster.
Learn more*Terms apply. Match provided by Foyer. Account offered by Pacific West Bank, Member FDIC.Climate risks
Neighborhood: 10504
Nearby schools
GreatSchools rating
- NAComan Hill SchoolGrades: K-2Distance: 0.9 mi
- 10/10H C Crittenden Middle SchoolGrades: 6-8Distance: 1.6 mi
- 10/10Byram Hills High SchoolGrades: 9-12Distance: 0.7 mi
Schools provided by the listing agent
- Elementary: Coman Hill
- Middle: H C Crittenden Middle School
- High: Byram Hills High School
Source: OneKey® MLS. This data may not be complete. We recommend contacting the local school district to confirm school assignments for this home.
- Loading
