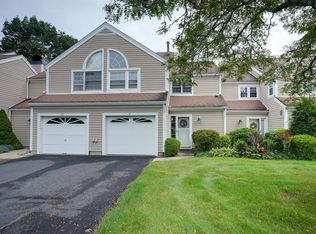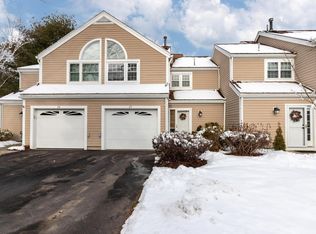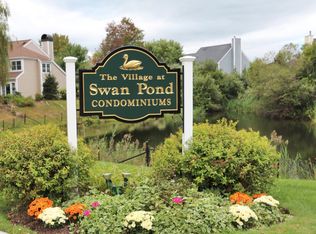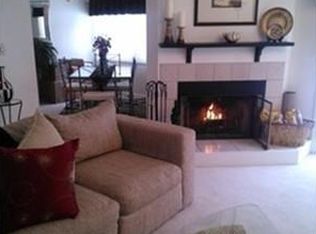Sold for $459,000 on 12/14/23
$459,000
1 Drake Cir, Walpole, MA 02081
2beds
1,285sqft
Condominium, Townhouse
Built in 1987
-- sqft lot
$521,900 Zestimate®
$357/sqft
$2,603 Estimated rent
Home value
$521,900
$496,000 - $548,000
$2,603/mo
Zestimate® history
Loading...
Owner options
Explore your selling options
What's special
Opportunity to own a pristine 2 bedrm Townhouse at the desirable Village at Swan Pond. This beautiful unit offers comfort, convenience and easy living. The open flr plan lends perfectly for entertaining with family & friends. The spacious living room has a cozy fireplace and glass door to back patio with spectacular views of the pond. The dining room opens to the spacious kitchen that has newer appliances. There is a half bath off the entry and direct access to the garage. The 2nd floor has 2 large bedrooms. The primary bedroom offers great light and space with vaulted ceilings, atrium windows overlooking the pond, window seat with storage, double closets and a private half bath which adjoins to the full bath, Hollywood style. The heating system & a/c systems have been updated. The association is beautifully maintained and has pools/tennis/function room. Walk to the commuter rail or to the town center and enjoy the local restaurants and shops. Close to highways and Patriots Place
Zillow last checked: 8 hours ago
Listing updated: December 14, 2023 at 09:03am
Listed by:
Patricia Bodin 617-529-4345,
RE/MAX Real Estate Center 508-668-4634
Bought with:
Chris Roche
Conway - West Roxbury
Source: MLS PIN,MLS#: 73174187
Facts & features
Interior
Bedrooms & bathrooms
- Bedrooms: 2
- Bathrooms: 3
- Full bathrooms: 1
- 1/2 bathrooms: 2
Primary bedroom
- Features: Cathedral Ceiling(s), Flooring - Wall to Wall Carpet, Window Seat
- Level: Second
Bedroom 2
- Features: Flooring - Wall to Wall Carpet
- Level: Second
Bathroom 1
- Features: Bathroom - Half, Flooring - Stone/Ceramic Tile
- Level: First
Bathroom 2
- Features: Bathroom - Full, Bathroom - Tiled With Tub, Flooring - Stone/Ceramic Tile
- Level: Second
Dining room
- Features: Flooring - Wood
- Level: First
Kitchen
- Features: Flooring - Stone/Ceramic Tile
- Level: First
Living room
- Features: Flooring - Wood, Window Seat
- Level: First
Heating
- Forced Air, Natural Gas
Cooling
- Central Air
Appliances
- Laundry: Second Floor, In Unit, Electric Dryer Hookup
Features
- Flooring: Wood, Tile, Carpet
- Doors: Insulated Doors
- Windows: Insulated Windows
- Basement: None
- Number of fireplaces: 1
- Fireplace features: Living Room
- Common walls with other units/homes: End Unit
Interior area
- Total structure area: 1,285
- Total interior livable area: 1,285 sqft
Property
Parking
- Total spaces: 2
- Parking features: Attached
- Attached garage spaces: 1
- Uncovered spaces: 1
Features
- Patio & porch: Patio
- Exterior features: Patio
- Pool features: Association
Details
- Parcel number: M:00033 B:00396 L:00106,249655
- Zoning: Res
Construction
Type & style
- Home type: Townhouse
- Property subtype: Condominium, Townhouse
Condition
- Year built: 1987
Utilities & green energy
- Electric: Circuit Breakers
- Sewer: Public Sewer
- Water: Public
- Utilities for property: for Electric Range, for Electric Oven, for Electric Dryer
Community & neighborhood
Community
- Community features: Public Transportation, Shopping, Pool, Tennis Court(s), Park, Walk/Jog Trails, Stable(s), Golf, Laundromat, Highway Access, House of Worship, Private School, Public School, T-Station
Location
- Region: Walpole
HOA & financial
HOA
- HOA fee: $446 monthly
- Amenities included: Pool, Tennis Court(s), Clubhouse
- Services included: Maintenance Structure, Road Maintenance, Maintenance Grounds, Snow Removal, Trash
Price history
| Date | Event | Price |
|---|---|---|
| 12/14/2023 | Sold | $459,000$357/sqft |
Source: MLS PIN #73174187 | ||
| 11/8/2023 | Contingent | $459,000$357/sqft |
Source: MLS PIN #73174187 | ||
| 10/25/2023 | Listed for sale | $459,000+223.2%$357/sqft |
Source: MLS PIN #73174187 | ||
| 10/31/1995 | Sold | $142,000$111/sqft |
Source: Public Record | ||
Public tax history
| Year | Property taxes | Tax assessment |
|---|---|---|
| 2025 | $5,897 +3.9% | $459,600 +7% |
| 2024 | $5,678 +8.9% | $429,500 +14.5% |
| 2023 | $5,212 +7.8% | $375,200 +12.2% |
Find assessor info on the county website
Neighborhood: 02081
Nearby schools
GreatSchools rating
- 6/10Elm Street SchoolGrades: K-5Distance: 1 mi
- 6/10Eleanor N Johnson Middle SchoolGrades: 6-8Distance: 0.7 mi
- 7/10Walpole High SchoolGrades: 9-12Distance: 0.8 mi
Get a cash offer in 3 minutes
Find out how much your home could sell for in as little as 3 minutes with a no-obligation cash offer.
Estimated market value
$521,900
Get a cash offer in 3 minutes
Find out how much your home could sell for in as little as 3 minutes with a no-obligation cash offer.
Estimated market value
$521,900



