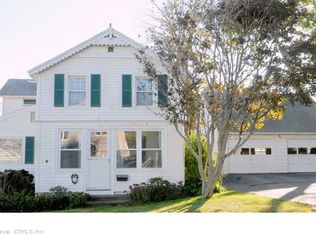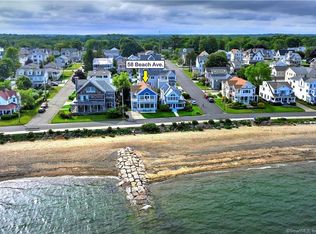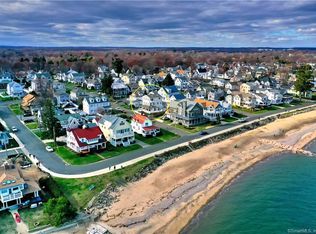House fully furnished; completely modern & updated kitchen w/ Corian countertops, incl state of the art amenities incl dshwshr & garbage dspsl. Wonderful waterviews from every room in house! Beautiful patio &/or balcony on every level. Avail Aug.2013 ONLY
This property is off market, which means it's not currently listed for sale or rent on Zillow. This may be different from what's available on other websites or public sources.



