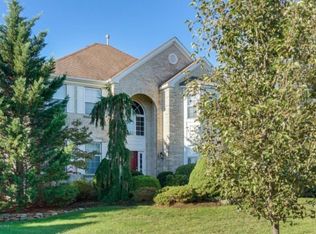Endless entertainment in this immaculate, airy open floor plan home in sought after Wayside section of the Twp of Ocean. Front door welcomes you into a two story foyer full of natural light. Foyer leads to living room, dining room, enormous eat-in kitchen and sunken vaulted ceiling family room w/ fireplace. First floor also offers office/ possible 5th bedroom. Second floor layout features four well spaced bedrooms boasting large closets. Huge master suite w/ walk in, master bath, soaking tub, double sinks. Laundry/mud room leads to two car garage. Relax and enjoy the private 3/4 acre grounds including large backyard with deck, open play area & fenced heated in-ground pool w/ shed (pool heater new from last season). Full unfinished basement with high ceilings. Plenty of storage throughout.
This property is off market, which means it's not currently listed for sale or rent on Zillow. This may be different from what's available on other websites or public sources.
