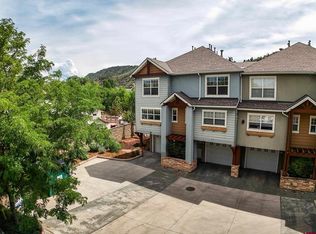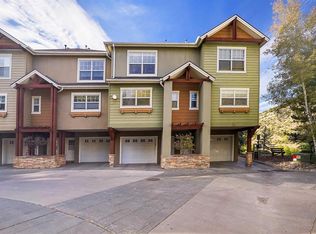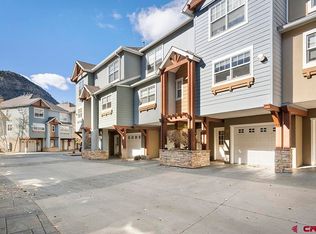Sold cren member
$590,000
1 E 6th Avenue #26, Durango, CO 81301
2beds
1,272sqft
Townhouse
Built in 2005
435.6 Square Feet Lot
$590,200 Zestimate®
$464/sqft
$2,350 Estimated rent
Home value
$590,200
$561,000 - $620,000
$2,350/mo
Zestimate® history
Loading...
Owner options
Explore your selling options
What's special
Located close to downtown Durango and convenient! This Parkside Terrace townhome has been owner occupied and well taken care of for the last 3 years. Brand new windows throughout the unit! Parkside Terrace is a perfect downtown location; a short distance to Main Avenue, Park Elementary, the Animas River and River Trail, Santa Rita Park, and Horse Gulch trail system. There is an oversized 2-car tandem garage with plenty of space for storage and laundry facilities. Head into the home and up the stairs to a smartly designed space with the living room, dining room, and kitchen all in one great room area. Enjoy the views and incredible Durango weather from the balcony off the living room. There is a storage closet off the deck, as well as a coat closet in the corner of the living room. The dining room has plenty of room for a dining set as well as bar seating at the kitchen counter. A half bath is located off this area as well. The large pantry in the kitchen allows for extra storage space with a window making it nice and bright. On the 3rd level, you'll find the primary suite and the second bedroom with a full bath. Enjoy easy, maintenance free living in this well-kept unit - ready for you to move right in and enjoy life in downtown Durango!
Zillow last checked: 8 hours ago
Listing updated: October 30, 2025 at 01:16pm
Listed by:
Jerome Bleger 970-759-1658,
The Wells Group of Durango, LLC
Bought with:
Lindsay Lubrant
Coldwell Banker Mountain Properties
Source: CREN,MLS#: 826858
Facts & features
Interior
Bedrooms & bathrooms
- Bedrooms: 2
- Bathrooms: 3
- Full bathrooms: 2
- 1/2 bathrooms: 1
Primary bedroom
- Level: Upper
Dining room
- Features: Eat-in Kitchen, Kitchen/Dining
Cooling
- Central Air, Ceiling Fan(s)
Appliances
- Included: Dishwasher, Disposal, Dryer, Microwave, Range Top, Range, Refrigerator, Washer
Features
- Ceiling Fan(s), Pantry
- Flooring: Carpet-Partial, Hardwood, Tile
- Windows: Window Coverings
Interior area
- Total structure area: 1,272
- Total interior livable area: 1,272 sqft
- Finished area above ground: 1,272
Property
Parking
- Total spaces: 2
- Parking features: Attached Garage, Garage Door Opener
- Attached garage spaces: 2
Features
- Levels: Three Story
- Stories: 3
- Has view: Yes
- View description: Mountain(s), Other
Lot
- Size: 435.60 sqft
Details
- Parcel number: 566532201026
- Zoning description: Residential Single Family
Construction
Type & style
- Home type: Townhouse
- Property subtype: Townhouse
- Attached to another structure: Yes
Materials
- Wood Frame
- Roof: Architectural Shingles
Condition
- New construction: No
- Year built: 2005
Utilities & green energy
- Sewer: Public Sewer
- Water: Public
- Utilities for property: Cable Connected, Electricity Connected, Natural Gas Connected, Phone - Cell Reception
Community & neighborhood
Location
- Region: Durango
- Subdivision: Parkside Terrac
HOA & financial
HOA
- Has HOA: Yes
- Association name: Parkside Terrace
Other
Other facts
- Road surface type: Concrete
Price history
| Date | Event | Price |
|---|---|---|
| 10/30/2025 | Sold | $590,000-5.6%$464/sqft |
Source: | ||
| 9/19/2025 | Contingent | $625,000$491/sqft |
Source: | ||
| 9/2/2025 | Price change | $625,000-0.8%$491/sqft |
Source: | ||
| 8/9/2025 | Price change | $630,000-1.6%$495/sqft |
Source: | ||
| 7/24/2025 | Listed for sale | $640,000+21.2%$503/sqft |
Source: | ||
Public tax history
| Year | Property taxes | Tax assessment |
|---|---|---|
| 2025 | $1,334 +17.5% | $36,740 +15.1% |
| 2024 | $1,135 +14.8% | $31,920 -3.6% |
| 2023 | $988 -0.4% | $33,110 +36.2% |
Find assessor info on the county website
Neighborhood: 81301
Nearby schools
GreatSchools rating
- 7/10Park Elementary SchoolGrades: PK-5Distance: 0.4 mi
- 6/10Escalante Middle SchoolGrades: 6-8Distance: 2.6 mi
- 9/10Durango High SchoolGrades: 9-12Distance: 1.9 mi
Schools provided by the listing agent
- Elementary: Park K-5
- Middle: Escalante 6-8
- High: Durango 9-12
Source: CREN. This data may not be complete. We recommend contacting the local school district to confirm school assignments for this home.

Get pre-qualified for a loan
At Zillow Home Loans, we can pre-qualify you in as little as 5 minutes with no impact to your credit score.An equal housing lender. NMLS #10287.



