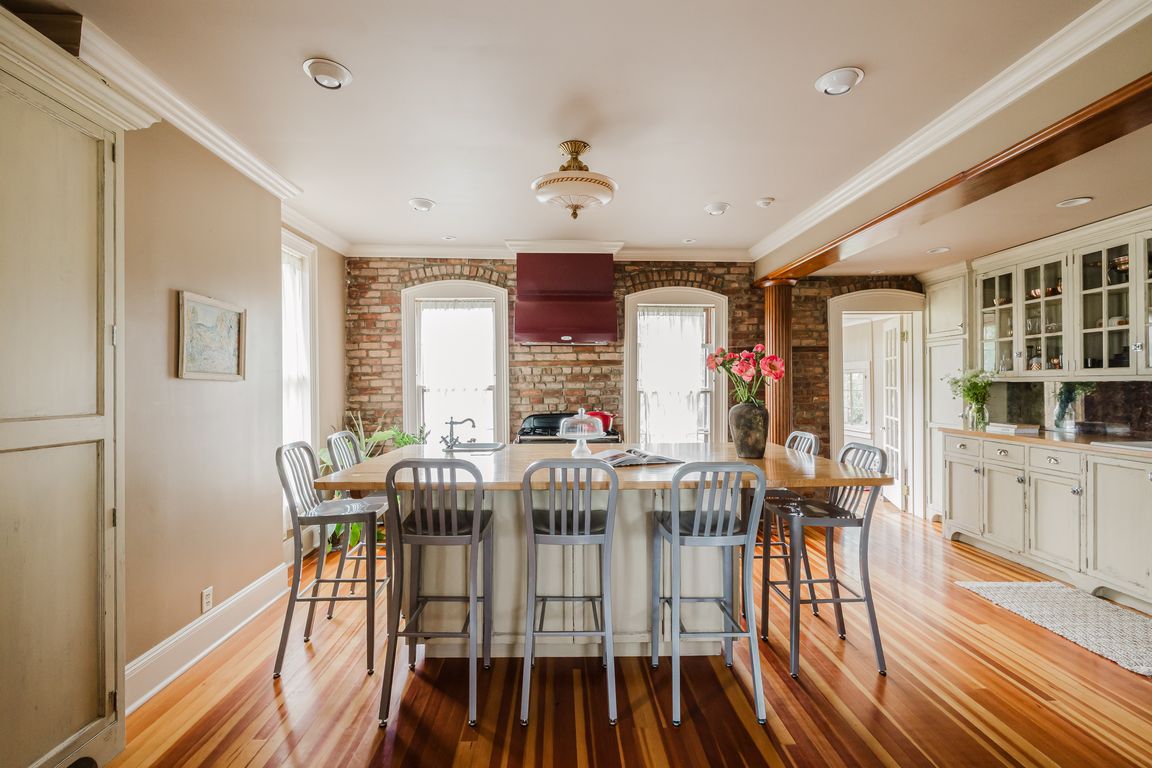
ActivePrice cut: $75K (8/1)
$1,475,000
4beds
2,904sqft
1 E Court Street, Hudson, NY 12534
4beds
2,904sqft
Townhouse
Built in 1842
2,613 sqft
Carport
$508 price/sqft
What's special
Decorative fireplaceModern comfortsAbundant natural lightPeriod detailsPrivate backyard patioExposed brickOutdoor kitchen
Welcome to Winslowe Townhouse, a stately brick residence dating back to 1842, set on one of Hudson's most picturesque parks. This coveted corner location—with a private garden and off-street parking—neighbors the historic courthouse and two landmark churches, offering a rare sense of place just a few blocks from the restaurants, galleries, ...
- 77 days
- on Zillow |
- 2,761 |
- 219 |
Source: HVCRMLS,MLS#: 20251978
Travel times
Kitchen
Living Room
Bedroom
Zillow last checked: 7 hours ago
Listing updated: August 01, 2025 at 07:34am
Listing by:
Houlihan Lawrence Inc. 518-822-0300,
Anthony Dargenzio 518-821-0826
Source: HVCRMLS,MLS#: 20251978
Facts & features
Interior
Bedrooms & bathrooms
- Bedrooms: 4
- Bathrooms: 4
- Full bathrooms: 4
Primary bedroom
- Level: First
Bedroom
- Level: Third
Bedroom
- Level: Third
Bedroom
- Level: Lower
Dining room
- Level: Second
Family room
- Level: First
Kitchen
- Level: Second
Laundry
- Level: First
Living room
- Level: Second
Office
- Level: Third
Other
- Level: Lower
Other
- Level: Lower
Other
- Level: Second
Heating
- Baseboard, Central, Radiant, Steam
Cooling
- Ceiling Fan(s), Central Air, Window Unit(s)
Appliances
- Included: Washer, Warming Drawer, Refrigerator, Range Hood, Oven, Microwave, Gas Range, Dryer, Disposal, Dishwasher
- Laundry: Laundry Room
Features
- Bookcases, Ceiling Fan(s), Crown Molding, Eat-in Kitchen, Entrance Foyer, High Speed Internet, Kitchen Island, Recessed Lighting, Soaking Tub
- Flooring: Concrete, Hardwood, Stone, Tile, Wood, Other
- Windows: Storm Window(s)
- Has basement: No
- Number of fireplaces: 4
- Fireplace features: Basement, Bedroom, Decorative, Living Room
Interior area
- Total structure area: 2,904
- Total interior livable area: 2,904 sqft
- Finished area above ground: 2,904
- Finished area below ground: 0
Video & virtual tour
Property
Parking
- Parking features: Private, Off Street, Deeded, Carport
- Has carport: Yes
Features
- Levels: Three Or More
- Patio & porch: Patio, Porch
- Exterior features: Courtyard, Garden, Outdoor Kitchen, Private Entrance, Private Yard
- Fencing: Back Yard,Fenced,Wood
- Has view: Yes
- View description: Neighborhood
Lot
- Size: 2,613.6 Square Feet
- Features: Corner Lot
Details
- Additional structures: Outdoor Kitchen, Pergola
- Parcel number: 109.52374
- Zoning: R3
Construction
Type & style
- Home type: Townhouse
- Property subtype: Townhouse
Materials
- Brick
- Foundation: Brick/Mortar, Stone
- Roof: Rolled/Hot Mop
Condition
- New construction: No
- Year built: 1842
Utilities & green energy
- Electric: 200+ Amp Service
- Sewer: Public Sewer
- Water: Public
Community & HOA
Community
- Security: Security System
Location
- Region: Hudson
Financial & listing details
- Price per square foot: $508/sqft
- Tax assessed value: $670,000
- Annual tax amount: $16,860
- Date on market: 6/5/2025
- Road surface type: Paved