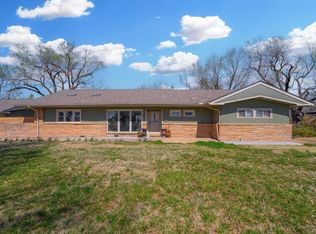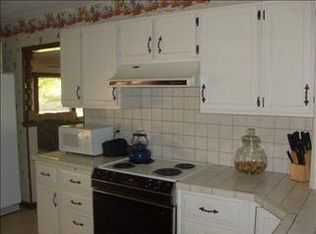Sold
Price Unknown
1 E Hawthorne Rd, Wichita, KS 67206
4beds
2,234sqft
Single Family Onsite Built
Built in 1951
0.59 Acres Lot
$350,300 Zestimate®
$--/sqft
$2,275 Estimated rent
Home value
$350,300
$322,000 - $382,000
$2,275/mo
Zestimate® history
Loading...
Owner options
Explore your selling options
What's special
This is a rare opportunity in Forest Hills! Home has recently been 75% remodeled. Come and see the beautifully upgraded kitchen boasting butcher block counters, new black stainless steel appliances, a farmhouse sink, pantry and eat in bench and table. Then you will enter into the expansive den area with dry bar, separate laundry room and a newly added 1/2 bath that is just off the French doors that lead to the pool and massive yard! You cannot find this size in the area with a covered pool, separate garden, 10x14 outbuilding, 19x21 covered deck and so much more! This house is all about being outdoors! Don't forget to take in the original hardwood floors and separate master with a fully new master bath that has granite, luxury vinyl tile, double sinks and more! Don't worry there is also a 10x10 concrete storm room with separate stairs leading to it for the crazy Kansas weather! Come out today - this one will go quick!
Zillow last checked: 8 hours ago
Listing updated: June 27, 2024 at 08:05pm
Listed by:
Carey Kubik 316-641-8305,
J.P. Weigand & Sons
Source: SCKMLS,MLS#: 638857
Facts & features
Interior
Bedrooms & bathrooms
- Bedrooms: 4
- Bathrooms: 3
- Full bathrooms: 2
- 1/2 bathrooms: 1
Primary bedroom
- Description: Wood
- Level: Main
- Area: 143
- Dimensions: 13x11
Bedroom
- Description: Wood
- Level: Main
- Area: 132
- Dimensions: 11x12
Bedroom
- Description: Wood
- Level: Main
- Area: 99
- Dimensions: 11x9
Bedroom
- Description: Wood
- Level: Main
- Area: 100
- Dimensions: 10x10
Dining room
- Description: Wood
- Level: Main
- Area: 121
- Dimensions: 11x11
Family room
- Description: Luxury Vinyl
- Level: Main
- Area: 462
- Dimensions: 22x21
Kitchen
- Description: Luxury Vinyl
- Level: Main
- Area: 209
- Dimensions: 19x11
Living room
- Description: Wood
- Level: Main
- Area: 388.5
- Dimensions: 21x18.5
Heating
- Natural Gas
Cooling
- Central Air
Appliances
- Included: Dishwasher, Disposal, Microwave, Refrigerator, Range
- Laundry: Main Level, Laundry Room
Features
- Ceiling Fan(s)
- Flooring: Hardwood
- Basement: Cellar
- Number of fireplaces: 1
- Fireplace features: One, Wood Burning, Gas Starter, Decorative
Interior area
- Total interior livable area: 2,234 sqft
- Finished area above ground: 2,234
- Finished area below ground: 0
Property
Parking
- Total spaces: 2
- Parking features: Detached, Garage Door Opener
- Garage spaces: 2
Accessibility
- Accessibility features: Handicap Accessible Exterior
Features
- Levels: One
- Stories: 1
- Patio & porch: Patio, Covered, Deck
- Exterior features: Guttering - ALL
- Has private pool: Yes
- Pool features: In Ground, Outdoor Pool
- Fencing: Wood,Wrought Iron
Lot
- Size: 0.59 Acres
- Features: Standard
Details
- Additional structures: Storage, Outbuilding, Storm Shelter
- Parcel number: 1142001404010.00
Construction
Type & style
- Home type: SingleFamily
- Architectural style: Traditional
- Property subtype: Single Family Onsite Built
Materials
- Frame w/Less than 50% Mas
- Foundation: Cellar, Crawl Space
- Roof: Composition
Condition
- Year built: 1951
Utilities & green energy
- Gas: Natural Gas Available
- Utilities for property: Natural Gas Available, Public
Community & neighborhood
Location
- Region: Wichita
- Subdivision: FOREST HILLS
HOA & financial
HOA
- Has HOA: No
Other
Other facts
- Ownership: Individual
- Road surface type: Paved, Unimproved
Price history
Price history is unavailable.
Public tax history
| Year | Property taxes | Tax assessment |
|---|---|---|
| 2024 | $3,139 -3.1% | $28,900 |
| 2023 | $3,241 +8.9% | $28,900 |
| 2022 | $2,976 +20.5% | -- |
Find assessor info on the county website
Neighborhood: Forest Hills
Nearby schools
GreatSchools rating
- 5/10Minneha Core Knowledge Elementary SchoolGrades: PK-5Distance: 0.6 mi
- 4/10Coleman Middle SchoolGrades: 6-8Distance: 2.1 mi
- 1/10Southeast High SchoolGrades: 9-12Distance: 3.5 mi
Schools provided by the listing agent
- Elementary: Minneha
- Middle: Coleman
- High: Southeast
Source: SCKMLS. This data may not be complete. We recommend contacting the local school district to confirm school assignments for this home.

