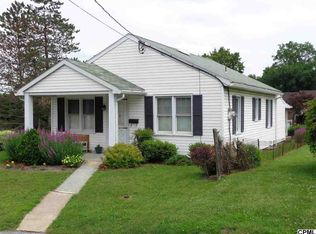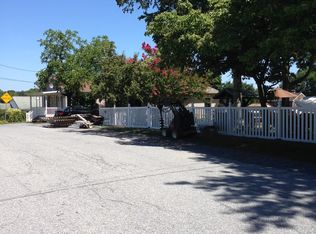Sold for $200,000 on 10/17/25
$200,000
1 E Locust St, Enola, PA 17025
2beds
915sqft
Single Family Residence
Built in 1950
9,583 Square Feet Lot
$200,900 Zestimate®
$219/sqft
$1,342 Estimated rent
Home value
$200,900
$191,000 - $211,000
$1,342/mo
Zestimate® history
Loading...
Owner options
Explore your selling options
What's special
Charming Ranch on Manicured Lot! This well-maintained 2-bedroom, 1-bath ranch offers comfortable one-floor living with plenty of potential. Features include a spacious living room, dining room, and kitchen, along with an unfinished basement that’s ready for storage or future finishing. Enjoy the convenience of gas heat, central air, and a possible first-floor stackable laundry area. The home sits on a beautifully manicured lot with a screened porch for outdoor relaxation and a shed for additional storage. Perfect for downsizing, a starter home, or anyone seeking easy living in a great setting!
Zillow last checked: 8 hours ago
Listing updated: October 21, 2025 at 03:18am
Listed by:
LINDA MEHAFFIE 717-608-5990,
RE/MAX Delta Group, Inc.
Bought with:
STEVEN VOORHEES, RS278441
RE/MAX 1st Advantage
Source: Bright MLS,MLS#: PACB2045622
Facts & features
Interior
Bedrooms & bathrooms
- Bedrooms: 2
- Bathrooms: 1
- Full bathrooms: 1
- Main level bathrooms: 1
- Main level bedrooms: 2
Other
- Level: Unspecified
Dining room
- Level: Main
Kitchen
- Level: Main
Living room
- Level: Main
Heating
- Forced Air, Natural Gas
Cooling
- Ceiling Fan(s), Central Air, Electric
Appliances
- Included: Oven/Range - Gas, Refrigerator, Washer, Dryer, Gas Water Heater
- Laundry: In Basement
Features
- Dining Area
- Doors: Storm Door(s)
- Basement: Full
- Has fireplace: No
Interior area
- Total structure area: 915
- Total interior livable area: 915 sqft
- Finished area above ground: 915
- Finished area below ground: 0
Property
Parking
- Total spaces: 2
- Parking features: Driveway, Off Street
- Has uncovered spaces: Yes
Accessibility
- Accessibility features: None
Features
- Levels: One
- Stories: 1
- Patio & porch: Deck
- Pool features: None
Lot
- Size: 9,583 sqft
- Features: Level, Rear Yard, Corner Lot
Details
- Additional structures: Above Grade, Below Grade, Outbuilding
- Parcel number: 09161050068
- Zoning: RESIDENTIAL
- Special conditions: Standard
Construction
Type & style
- Home type: SingleFamily
- Architectural style: Ranch/Rambler
- Property subtype: Single Family Residence
Materials
- Vinyl Siding, Frame
- Foundation: Block
- Roof: Composition
Condition
- Good
- New construction: No
- Year built: 1950
Utilities & green energy
- Electric: 200+ Amp Service
- Sewer: Public Sewer
- Water: Public
- Utilities for property: Cable Connected
Community & neighborhood
Location
- Region: Enola
- Subdivision: None Available
- Municipality: EAST PENNSBORO TWP
Other
Other facts
- Listing agreement: Exclusive Right To Sell
- Listing terms: Conventional,VA Loan,FHA,Cash
- Ownership: Fee Simple
Price history
| Date | Event | Price |
|---|---|---|
| 10/17/2025 | Sold | $200,000-4.7%$219/sqft |
Source: | ||
| 9/2/2025 | Pending sale | $209,900$229/sqft |
Source: | ||
| 8/18/2025 | Listed for sale | $209,900+69.4%$229/sqft |
Source: | ||
| 11/29/2004 | Sold | $123,900$135/sqft |
Source: Public Record | ||
Public tax history
| Year | Property taxes | Tax assessment |
|---|---|---|
| 2025 | $2,108 +8.5% | $102,100 |
| 2024 | $1,942 +3.6% | $102,100 |
| 2023 | $1,875 +6.4% | $102,100 |
Find assessor info on the county website
Neighborhood: 17025
Nearby schools
GreatSchools rating
- 7/10East Pennsboro El SchoolGrades: K-5Distance: 1.6 mi
- 5/10East Pennsboro Area Middle SchoolGrades: 6-8Distance: 1.6 mi
- 8/10East Pennsboro Area Senior High SchoolGrades: 9-12Distance: 1.4 mi
Schools provided by the listing agent
- High: East Pennsboro Area Shs
- District: East Pennsboro Area
Source: Bright MLS. This data may not be complete. We recommend contacting the local school district to confirm school assignments for this home.

Get pre-qualified for a loan
At Zillow Home Loans, we can pre-qualify you in as little as 5 minutes with no impact to your credit score.An equal housing lender. NMLS #10287.

