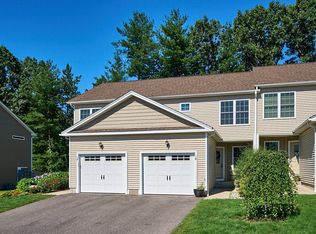Sold for $330,000 on 09/26/25
$330,000
1 E Maple View Ln #D, Feeding Hills, MA 01030
2beds
1,274sqft
Condominium, Townhouse
Built in 2014
-- sqft lot
$-- Zestimate®
$259/sqft
$-- Estimated rent
Home value
Not available
Estimated sales range
Not available
Not available
Zestimate® history
Loading...
Owner options
Explore your selling options
What's special
Experience Easy Condo Living in a Desirable, Well Maintained Community is Ideal Whether you are Just Starting Out or Wanting to Downsize! This 11-year-young 2 BR, 1.5 BA Townhouse w/1-car attached garage with great guest parking is just minutes from Rte. 57. Inside you'll find an open design featuring a stylish kitchen w/granite counters, sleek white cabinets & stainless appliances flows into an inviting dining area & living rm w/gas fireplace, built-in shelving & slider to a private patio is perfect for entertaining. Hardwood floors highlight the main level along w/a convenient ½ bath. Upstairs boasts 2 generous bedrooms w/double closets, sparkling full bath & laundry on the same level for ease. The finished basement is a true bonus providing additional living area for a terrific family room, office or gym. FHA Gas heat, central air & gas hot water keeps utility costs efficient makes this condo a smart move. Enjoy comfort, convenience & the carefree lifestyle you’ve been waiting for!
Zillow last checked: 8 hours ago
Listing updated: October 02, 2025 at 08:41am
Listed by:
Kelley & Katzer Team 413-209-9933,
Kelley & Katzer Real Estate, LLC 413-209-9933
Bought with:
Kristine Cook
Real Broker MA, LLC
Source: MLS PIN,MLS#: 73426651
Facts & features
Interior
Bedrooms & bathrooms
- Bedrooms: 2
- Bathrooms: 2
- Full bathrooms: 1
- 1/2 bathrooms: 1
Primary bedroom
- Features: Closet, Flooring - Wall to Wall Carpet
- Level: Second
- Area: 221
- Dimensions: 13 x 17
Bedroom 2
- Features: Closet, Flooring - Wall to Wall Carpet
- Level: Second
- Area: 204
- Dimensions: 12 x 17
Primary bathroom
- Features: No
Bathroom 1
- Features: Bathroom - Half, Flooring - Stone/Ceramic Tile
- Level: First
- Area: 21
- Dimensions: 3 x 7
Bathroom 2
- Features: Bathroom - Full, Flooring - Stone/Ceramic Tile
- Level: Second
- Area: 64
- Dimensions: 8 x 8
Dining room
- Features: Flooring - Hardwood, Flooring - Wood, Open Floorplan
- Level: First
- Area: 48
- Dimensions: 6 x 8
Family room
- Features: Closet, Flooring - Wall to Wall Carpet
- Level: Basement
- Area: 532
- Dimensions: 19 x 28
Kitchen
- Features: Flooring - Hardwood, Flooring - Wood, Countertops - Stone/Granite/Solid, Open Floorplan, Stainless Steel Appliances
- Level: First
- Area: 88
- Dimensions: 8 x 11
Living room
- Features: Flooring - Hardwood, Flooring - Wood, Exterior Access, Open Floorplan, Slider
- Level: First
- Area: 234
- Dimensions: 13 x 18
Heating
- Forced Air, Natural Gas
Cooling
- Central Air
Appliances
- Laundry: Electric Dryer Hookup, Washer Hookup, Second Floor, In Unit
Features
- Open Floorplan, Entrance Foyer
- Flooring: Wood, Tile, Carpet, Hardwood, Flooring - Stone/Ceramic Tile
- Doors: Insulated Doors
- Windows: Insulated Windows
- Has basement: Yes
- Number of fireplaces: 1
- Fireplace features: Living Room
- Common walls with other units/homes: 2+ Common Walls
Interior area
- Total structure area: 1,274
- Total interior livable area: 1,274 sqft
- Finished area above ground: 1,274
- Finished area below ground: 800
Property
Parking
- Total spaces: 2
- Parking features: Attached, Garage Door Opener, Off Street, Paved
- Attached garage spaces: 1
- Uncovered spaces: 1
Features
- Patio & porch: Patio
- Exterior features: Patio
Details
- Parcel number: 4913839
- Zoning: A3
Construction
Type & style
- Home type: Townhouse
- Property subtype: Condominium, Townhouse
Materials
- Frame
- Roof: Shingle
Condition
- Year built: 2014
Utilities & green energy
- Electric: Circuit Breakers
- Sewer: Public Sewer
- Water: Public
- Utilities for property: for Gas Range, for Electric Dryer, Washer Hookup
Green energy
- Energy efficient items: Thermostat
Community & neighborhood
Community
- Community features: Public Transportation, Shopping, Pool, Tennis Court(s), Park, Walk/Jog Trails, Stable(s), Golf, Medical Facility, Laundromat, Conservation Area, Highway Access, House of Worship, Public School
Location
- Region: Feeding Hills
HOA & financial
HOA
- HOA fee: $233 monthly
- Services included: Insurance, Maintenance Structure, Road Maintenance, Maintenance Grounds, Snow Removal, Trash
Price history
| Date | Event | Price |
|---|---|---|
| 9/26/2025 | Sold | $330,000+0%$259/sqft |
Source: MLS PIN #73426651 | ||
| 9/8/2025 | Contingent | $329,900$259/sqft |
Source: MLS PIN #73426651 | ||
| 9/5/2025 | Listed for sale | $329,900$259/sqft |
Source: MLS PIN #73426651 | ||
Public tax history
Tax history is unavailable.
Neighborhood: 01030
Nearby schools
GreatSchools rating
- 4/10James Clark SchoolGrades: K-4Distance: 1.7 mi
- 4/10Agawam Junior High SchoolGrades: 7-8Distance: 0.9 mi
- 5/10Agawam High SchoolGrades: 9-12Distance: 1 mi

Get pre-qualified for a loan
At Zillow Home Loans, we can pre-qualify you in as little as 5 minutes with no impact to your credit score.An equal housing lender. NMLS #10287.
