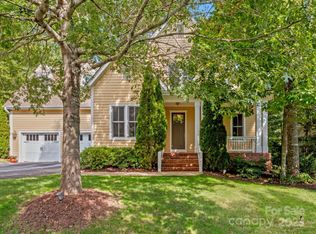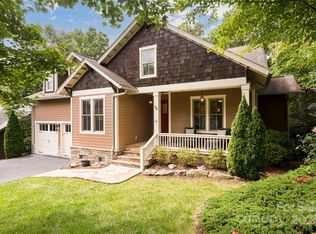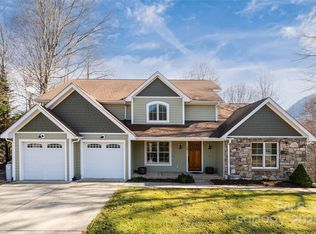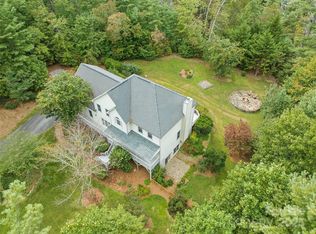Nestled in the heart of the prestigious Southcliff community, 1 East Owl Creek Lane offers refined mountain living with a perfect blend of luxury and nature. This stunning custom-built home sits on a private, wooded lot, featuring an open concept, natural light, and cul-de-sac living. The open-concept living space flows seamlessly into a screened-in porch ideal for entertaining. Enjoy peaceful mornings on the spacious deck sipping coffee. The home offers spacious guest rooms, perfect for hosting family and friends in comfort. Southcliff offers access to miles of wooded trails—this home provides both tranquility and convenience, just minutes from downtown Asheville. Experience the best of Blue Ridge Mountain living in this gated community.
Active
Price cut: $75K (11/3)
$1,175,000
1 E Owl Creek Ln, Fairview, NC 28730
5beds
3,495sqft
Est.:
Single Family Residence
Built in 2007
0.34 Acres Lot
$1,110,700 Zestimate®
$336/sqft
$335/mo HOA
What's special
Natural lightSpacious guest roomsSpacious deckPrivate wooded lotScreened-in porch
- 206 days |
- 141 |
- 3 |
Zillow last checked: 8 hours ago
Listing updated: November 03, 2025 at 10:40am
Listing Provided by:
Stacey Klimchuk stacey@ijbproperties.com,
Ivester Jackson Blackstream,
Lynn Roberts,
Ivester Jackson Blackstream
Source: Canopy MLS as distributed by MLS GRID,MLS#: 4264523
Tour with a local agent
Facts & features
Interior
Bedrooms & bathrooms
- Bedrooms: 5
- Bathrooms: 5
- Full bathrooms: 4
- 1/2 bathrooms: 1
- Main level bedrooms: 1
Primary bedroom
- Level: Main
Heating
- Heat Pump
Cooling
- Heat Pump
Appliances
- Included: Washer/Dryer
- Laundry: Laundry Room, Main Level
Features
- Basement: Other
Interior area
- Total structure area: 3,495
- Total interior livable area: 3,495 sqft
- Finished area above ground: 3,495
- Finished area below ground: 0
Property
Parking
- Total spaces: 2
- Parking features: Driveway, Attached Garage, Garage on Main Level
- Attached garage spaces: 2
- Has uncovered spaces: Yes
Features
- Levels: Two
- Stories: 2
- Patio & porch: Screened
- Fencing: Back Yard,Fenced,Invisible
Lot
- Size: 0.34 Acres
Details
- Parcel number: 967771111200000
- Zoning: RES
- Special conditions: Standard
Construction
Type & style
- Home type: SingleFamily
- Architectural style: Arts and Crafts
- Property subtype: Single Family Residence
Materials
- Foundation: Crawl Space
Condition
- New construction: No
- Year built: 2007
Utilities & green energy
- Sewer: Public Sewer
- Water: City
- Utilities for property: Cable Available, Electricity Connected
Community & HOA
Community
- Subdivision: Southcliff
HOA
- Has HOA: Yes
- HOA fee: $335 monthly
- HOA name: Tessier
- HOA phone: 828-254-9842
Location
- Region: Fairview
- Elevation: 2500 Feet
Financial & listing details
- Price per square foot: $336/sqft
- Tax assessed value: $664,100
- Annual tax amount: $4,500
- Date on market: 5/30/2025
- Cumulative days on market: 207 days
- Listing terms: Cash,Conventional
- Electric utility on property: Yes
- Road surface type: Asphalt, Paved
Estimated market value
$1,110,700
$1.06M - $1.17M
$5,256/mo
Price history
Price history
| Date | Event | Price |
|---|---|---|
| 11/3/2025 | Price change | $1,175,000-6%$336/sqft |
Source: | ||
| 5/30/2025 | Listed for sale | $1,250,000+92.3%$358/sqft |
Source: | ||
| 1/25/2017 | Sold | $650,000-3%$186/sqft |
Source: | ||
| 12/7/2016 | Pending sale | $669,900$192/sqft |
Source: Keller Williams - Asheville #3233773 Report a problem | ||
| 12/1/2016 | Price change | $669,900-0.8%$192/sqft |
Source: Keller Williams - Asheville #3233773 Report a problem | ||
Public tax history
Public tax history
| Year | Property taxes | Tax assessment |
|---|---|---|
| 2024 | $4,500 +5.4% | $664,100 |
| 2023 | $4,270 +1.6% | $664,100 |
| 2022 | $4,204 | $664,100 |
Find assessor info on the county website
BuyAbility℠ payment
Est. payment
$7,051/mo
Principal & interest
$5796
Property taxes
$509
Other costs
$746
Climate risks
Neighborhood: 28730
Nearby schools
GreatSchools rating
- 7/10Fairview ElementaryGrades: K-5Distance: 2.2 mi
- 7/10Cane Creek MiddleGrades: 6-8Distance: 4.3 mi
- 7/10A C Reynolds HighGrades: PK,9-12Distance: 2.1 mi
Schools provided by the listing agent
- Elementary: Fairview
- Middle: Cane Creek
- High: AC Reynolds
Source: Canopy MLS as distributed by MLS GRID. This data may not be complete. We recommend contacting the local school district to confirm school assignments for this home.
- Loading
- Loading




