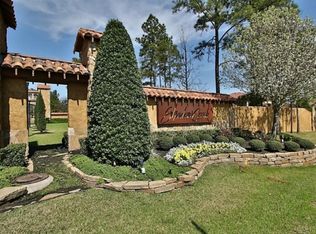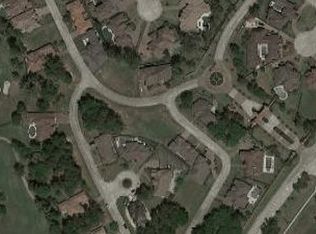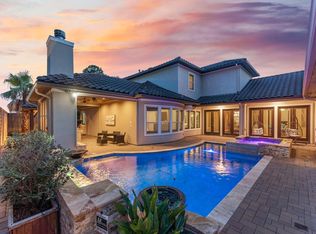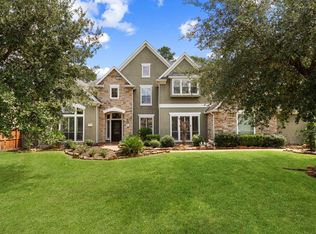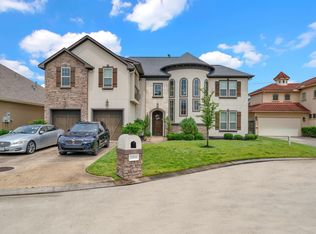Massive double doors open wide, extending a warm welcome into this stunning custom home. The floor plan flows from one beautiful space to the next. Rich wood flooring extends throughout most of the first level, complemented by high ceilings, expansive windows, and tall 8-foot solid wood doors that enhance this home. The main level features two spacious bedrooms and 2.5 bathrooms, along with a formal dining room, bright breakfast area, private study, and a cozy yet spacious family room. The gourmet kitchen is outfitted with granite countertops, double ovens, a wine bar with refrigerator, and space to entertain. Upstairs, enjoy movies in the game room located near two additional bedrooms and one full bath. Step outside for some backyard entertainment with a stacked-stone pool, outdoor kitchen, fireplace and fire pit, or catch the big game from the covered patio equipped with TV, perfect for any sports enthusiast. The three-bay tandem garage provides ample storage and parking.
For sale
Price cut: $120K (10/9)
$1,070,000
1 E Shadow Crk, Spring, TX 77389
4beds
4,037sqft
Est.:
Single Family Residence
Built in 2015
6,468.66 Square Feet Lot
$1,047,400 Zestimate®
$265/sqft
$366/mo HOA
What's special
Fireplace and fire pitOutdoor kitchenHigh ceilingsExpansive windowsRich wood flooringFormal dining roomGranite countertops
- 124 days |
- 322 |
- 14 |
Zillow last checked: 8 hours ago
Listing updated: October 09, 2025 at 12:53pm
Listed by:
Tracie Galindo TREC #0527040 713-304-5510,
ILAN Investments, LLC
Source: HAR,MLS#: 70709720
Tour with a local agent
Facts & features
Interior
Bedrooms & bathrooms
- Bedrooms: 4
- Bathrooms: 4
- Full bathrooms: 3
- 1/2 bathrooms: 1
Rooms
- Room types: Family Room
Primary bathroom
- Features: Half Bath, Hollywood Bath, Primary Bath: Double Sinks, Primary Bath: Separate Shower
Kitchen
- Features: Breakfast Bar, Kitchen Island, Kitchen open to Family Room, Pot Filler, Walk-in Pantry
Heating
- Natural Gas
Cooling
- Electric
Appliances
- Included: Disposal, Refrigerator, Wine Refrigerator, Convection Oven, Double Oven, Electric Oven, Microwave, Gas Cooktop, Dishwasher
- Laundry: Electric Dryer Hookup, Gas Dryer Hookup, Washer Hookup
Features
- Crown Molding, Formal Entry/Foyer, High Ceilings, Prewired for Alarm System, Wet Bar, Wired for Sound, 2 Bedrooms Down, En-Suite Bath, Primary Bed - 1st Floor, Walk-In Closet(s)
- Flooring: Carpet, Engineered Hardwood, Tile
- Windows: Window Coverings
- Number of fireplaces: 2
- Fireplace features: Outside, Gas, Gas Log, Wood Burning
Interior area
- Total structure area: 4,037
- Total interior livable area: 4,037 sqft
Property
Parking
- Total spaces: 3
- Parking features: Attached, Tandem, Additional Parking, Garage Door Opener, Double-Wide Driveway, Workshop in Garage
- Attached garage spaces: 3
Features
- Stories: 2
- Patio & porch: Covered, Patio/Deck
- Exterior features: Outdoor Kitchen, Side Yard, Sprinkler System
- Has private pool: Yes
- Pool features: Gunite, In Ground
- Has spa: Yes
- Spa features: Spa/Hot Tub
- Fencing: Back Yard,Full
Lot
- Size: 6,468.66 Square Feet
- Features: Back Yard, Near Golf Course, Subdivided, 0 Up To 1/4 Acre
Details
- Additional structures: Workshop
- Parcel number: 1293540010001
Construction
Type & style
- Home type: SingleFamily
- Architectural style: Traditional
- Property subtype: Single Family Residence
Materials
- Stone, Stucco, Wood Siding
- Foundation: Slab
- Roof: Tile
Condition
- New construction: No
- Year built: 2015
Utilities & green energy
- Sewer: Public Sewer
- Water: Public, Water District
Community & HOA
Community
- Features: Subdivision Tennis Court
- Security: Prewired for Alarm System
- Subdivision: Shadow Crk/Augusta Pines
HOA
- Has HOA: Yes
- HOA fee: $4,392 annually
Location
- Region: Spring
Financial & listing details
- Price per square foot: $265/sqft
- Tax assessed value: $907,510
- Annual tax amount: $19,816
- Date on market: 8/11/2025
- Listing terms: Cash,Conventional
- Road surface type: Concrete
Estimated market value
$1,047,400
$995,000 - $1.10M
Not available
Price history
Price history
| Date | Event | Price |
|---|---|---|
| 10/9/2025 | Price change | $1,070,000-10.1%$265/sqft |
Source: | ||
| 8/11/2025 | Listed for sale | $1,190,000$295/sqft |
Source: | ||
Public tax history
Public tax history
| Year | Property taxes | Tax assessment |
|---|---|---|
| 2025 | -- | $907,510 +9.8% |
| 2024 | $15,394 -2.1% | $826,629 -16.1% |
| 2023 | $15,726 +6.4% | $985,719 +16.3% |
Find assessor info on the county website
BuyAbility℠ payment
Est. payment
$7,415/mo
Principal & interest
$5247
Property taxes
$1427
Other costs
$741
Climate risks
Neighborhood: 77389
Nearby schools
GreatSchools rating
- 9/10French Elementary SchoolGrades: PK-5Distance: 1.5 mi
- 8/10Hofius IntGrades: 6-8Distance: 1.1 mi
- 7/10Klein Oak High SchoolGrades: 9-12Distance: 1.9 mi
Schools provided by the listing agent
- Elementary: French Elementary School (Klein)
- Middle: Hofius Intermediate School
- High: Klein Oak High School
Source: HAR. This data may not be complete. We recommend contacting the local school district to confirm school assignments for this home.
- Loading
- Loading
