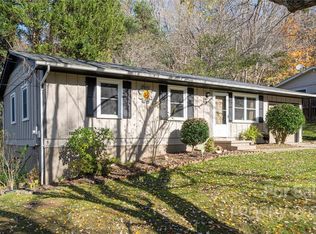This little gem holds a world of possibilities! A perfect opportunity for investment, long-term or short-term rental, or to add your personal stamp and make your own. Open floor plan with large den and bonus room (with sink) ideal for office or workshop. Bountiful natural light. Lush fenced-in yard, large porch, and storage shed allow for lots of outdoor living/activity options. Conveniently located less than 15 minutes from downtown Asheville and less than 20 minutes from Black Mountain. Pure potential!
This property is off market, which means it's not currently listed for sale or rent on Zillow. This may be different from what's available on other websites or public sources.
