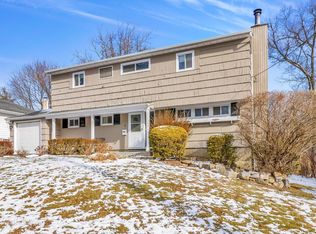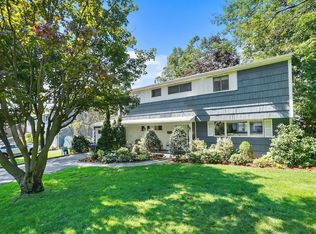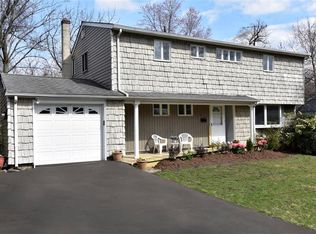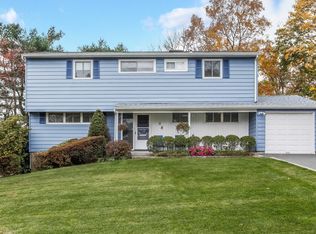Sold for $975,000
$975,000
1 Eastern Road, Hartsdale, NY 10530
5beds
2,453sqft
Single Family Residence, Residential
Built in 1956
8,712 Square Feet Lot
$1,001,600 Zestimate®
$397/sqft
$5,933 Estimated rent
Home value
$1,001,600
$901,000 - $1.11M
$5,933/mo
Zestimate® history
Loading...
Owner options
Explore your selling options
What's special
Welcome to this spacious and beautifully maintained 5-bedrooom, 2.5 bath split-level home located in the highly sought-after Ardsley School District. Step into the sun-filled living room featuring vaulted ceilings, creating an open and airy atmosphere perfect for entertaining or relaxing. The home offers a thoughtfully designed layout with a total of 5 bedrooms, including a private primary suite with an en suite bath. Three additional bedrooms share a well-appointed hallway bath, while a versatile au pair suite provides extra flexibility for guests, home office, or extended family. Enjoy modern conveniences such as a 2-car garage equipped with an EV charger, and eco-friendly living with fully paid solar panels. The entire house is run off these solar panels including the EV charger, thus greatly reducing your monthly expense. The fenced in flat backyard is ideal for outdoor gatherings, complete with a spacious deck for dining and lounging. Look out for the door to the bonus room in the backyard for additional storage. Parking at Hartsdale train station and access to Greenburgh recreation.
Don't miss the opportunity to own this gem combining comfort, space and sustainability in a great location.
Zillow last checked: 8 hours ago
Listing updated: July 17, 2025 at 10:52am
Listed by:
Kanan Chheda 240-353-2626,
Houlihan Lawrence Inc. 914-591-2700,
LeeAnn Tomasetti 914-262-7044,
Houlihan Lawrence Inc.
Bought with:
L. Sharleen Fleming, 10301219528
Julia B Fee Sothebys Int. Rlty
Source: OneKey® MLS,MLS#: 838229
Facts & features
Interior
Bedrooms & bathrooms
- Bedrooms: 5
- Bathrooms: 3
- Full bathrooms: 2
- 1/2 bathrooms: 1
Other
- Description: Entrance foyer, door to 2 car garage, au pair suite, bath, stairs to basement
- Level: First
Other
- Description: Living room, dining room, eat in Kitchen, family room
- Level: Second
Other
- Description: Primary bedroom with en-suite, 3 bedrooms, hall bath
- Level: Third
Heating
- Oil
Cooling
- Central Air
Appliances
- Included: Cooktop, Dishwasher, Dryer, Electric Cooktop, Electric Oven, Electric Range, Microwave, Refrigerator, Stainless Steel Appliance(s), Washer, Gas Water Heater
- Laundry: In Basement
Features
- First Floor Bedroom, First Floor Full Bath, Cathedral Ceiling(s), Eat-in Kitchen, Entrance Foyer, Formal Dining, Primary Bathroom, Natural Woodwork, Open Floorplan, Open Kitchen, Storage, Walk Through Kitchen
- Flooring: Hardwood
- Basement: Storage Space,Unfinished
- Attic: Pull Stairs
- Number of fireplaces: 1
Interior area
- Total structure area: 2,453
- Total interior livable area: 2,453 sqft
Property
Parking
- Total spaces: 2
- Parking features: Attached, Driveway
- Garage spaces: 2
- Has uncovered spaces: Yes
Features
- Levels: Multi/Split
- Fencing: Back Yard,Fenced,Vinyl
Lot
- Size: 8,712 sqft
Details
- Parcel number: 2689008170001050000001
- Special conditions: None
Construction
Type & style
- Home type: SingleFamily
- Property subtype: Single Family Residence, Residential
Materials
- Vinyl Siding
Condition
- Year built: 1956
- Major remodel year: 1956
Utilities & green energy
- Sewer: Public Sewer
- Water: Public
- Utilities for property: Sewer Available, Trash Collection Public
Community & neighborhood
Location
- Region: Hartsdale
Other
Other facts
- Listing agreement: Exclusive Right To Sell
Price history
| Date | Event | Price |
|---|---|---|
| 7/17/2025 | Sold | $975,000$397/sqft |
Source: | ||
| 5/12/2025 | Pending sale | $975,000$397/sqft |
Source: | ||
| 4/26/2025 | Listed for sale | $975,000+26.6%$397/sqft |
Source: | ||
| 9/5/2017 | Sold | $769,999$314/sqft |
Source: | ||
| 6/5/2017 | Pending sale | $769,999$314/sqft |
Source: Julia B Fee Sotheby's International Realty #4708761 Report a problem | ||
Public tax history
| Year | Property taxes | Tax assessment |
|---|---|---|
| 2024 | -- | $840,800 +1.1% |
| 2023 | -- | $831,700 +3.6% |
| 2022 | -- | $802,500 +12.2% |
Find assessor info on the county website
Neighborhood: 10530
Nearby schools
GreatSchools rating
- 9/10Concord Road Elementary SchoolGrades: K-4Distance: 0.6 mi
- 10/10Ardsley Middle SchoolGrades: 5-8Distance: 1.7 mi
- 10/10Ardsley High SchoolGrades: 9-12Distance: 0.3 mi
Schools provided by the listing agent
- Elementary: Concord Road Elementary School
- Middle: Ardsley Middle School
- High: Ardsley High School
Source: OneKey® MLS. This data may not be complete. We recommend contacting the local school district to confirm school assignments for this home.
Get a cash offer in 3 minutes
Find out how much your home could sell for in as little as 3 minutes with a no-obligation cash offer.
Estimated market value$1,001,600
Get a cash offer in 3 minutes
Find out how much your home could sell for in as little as 3 minutes with a no-obligation cash offer.
Estimated market value
$1,001,600



