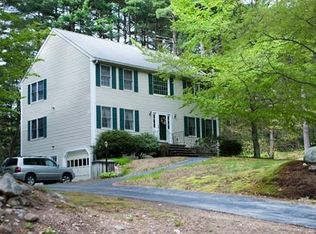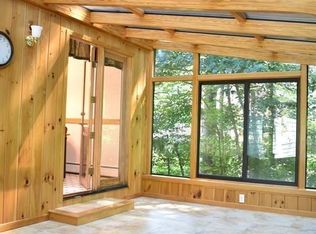Put your finishing touches on this 3 bedroom colonial home on corner lot in highly desirable Billerica neighborhood on Bedford/Carlisle line, with easy access (1/2 mile) to Rt 3. Great for commuters. Property includes oversized, attached 2-car garage with workshop, extra-wide driveway, covered front entryway and two large decks. Thinking of a pool, hot tub, greenhouse, extra garage? Great potential on this nearly 3/4 acre lot/ Expansive interior includes modern, oversized kitchen perfect for entertaining, separate dining room, and formal living room. Large master bedroom includes private deck and two large closets, spacious master bathroom with jacuzzi tub. Beautiful hardwood floors throughout. Versatile addition above the garage includes the third bedroom, a den and an office; a perfect teen suite, guest or fitness area. Central A/C, tankless on demand hot water, walk up attic, finished basement.
This property is off market, which means it's not currently listed for sale or rent on Zillow. This may be different from what's available on other websites or public sources.

