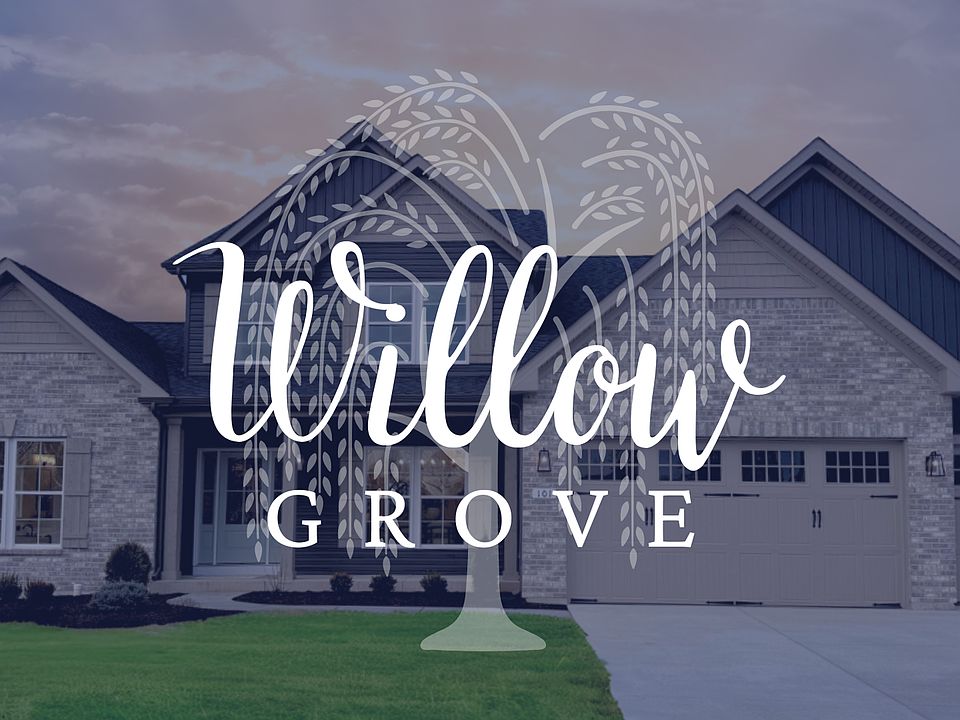Introducing the Edgewood! This thoughtfully designed floor plan offers a blend of comfort and style boasting 3 Bedrooms, 2.5 Bathrooms, and a 2-Car Garage with additional tandem parking. The Main Floor of this ranch home embraces an open floor plan fostering seamless connectivity throughout and walk-in closets offering practical storage solutions. Experience a heightened sense of space and sophistication with optional vaulted ceilings, bay windows and a Gourmet Kitchen. Flexibility takes center stage with various layout options. Choose between a study in lieu of the tandem garage or opt for a 4th bedroom and additional bath, tailoring the space to your lifestyle. The inclusion of a Jack & Jill bathroom between Bedroom 2 and Bedroom 3 adds a thoughtful touch to the design. The Lower Level invites a personalized approach with options like an additional Bedroom, additional Bathroom, and Rec Room. Plan for future possibilities with the inclusion of an optional 3-Piece Plumbing Rough-In.
Active
Special offer
$532,990
1 Edgewood Willow Grv, Saint Charles, MO 63304
3beds
2,247sqft
Single Family Residence
Built in ----
-- sqft lot
$-- Zestimate®
$237/sqft
$-- HOA
- 233 days |
- 50 |
- 2 |
Zillow last checked: 8 hours ago
Listing updated: November 08, 2025 at 11:33am
Listing Provided by:
Robyn M Canada 314-550-7247,
Magnolia Real Estate,
Rachel Haney 314-606-5022,
Magnolia Real Estate
Source: MARIS,MLS#: 25018422 Originating MLS: St. Charles County Association of REALTORS
Originating MLS: St. Charles County Association of REALTORS
Travel times
Schedule tour
Select your preferred tour type — either in-person or real-time video tour — then discuss available options with the builder representative you're connected with.
Facts & features
Interior
Bedrooms & bathrooms
- Bedrooms: 3
- Bathrooms: 3
- Full bathrooms: 2
- 1/2 bathrooms: 1
- Main level bathrooms: 3
- Main level bedrooms: 3
Primary bedroom
- Features: Floor Covering: Carpeting, Wall Covering: None
- Level: Main
- Area: 240
- Dimensions: 15 x 16
Bedroom
- Features: Floor Covering: Carpeting, Wall Covering: None
- Level: Main
- Area: 169
- Dimensions: 13 x 13
Bedroom
- Features: Floor Covering: Carpeting, Wall Covering: None
- Level: Main
- Area: 156
- Dimensions: 13 x 12
Dining room
- Features: Floor Covering: Luxury Vinyl Plank, Wall Covering: None
- Level: Main
- Area: 180
- Dimensions: 15 x 12
Great room
- Features: Floor Covering: Luxury Vinyl Plank, Wall Covering: None
- Level: Main
- Area: 357
- Dimensions: 17 x 21
Kitchen
- Features: Floor Covering: Luxury Vinyl Plank, Wall Covering: None
- Level: Main
- Area: 165
- Dimensions: 15 x 11
Laundry
- Features: Floor Covering: Luxury Vinyl Plank, Wall Covering: None
- Level: Upper
Heating
- Forced Air, Natural Gas
Cooling
- Central Air, Electric
Appliances
- Included: Dishwasher, Disposal, Microwave, Gas Range, Gas Oven, Gas Water Heater
- Laundry: Main Level
Features
- Separate Dining, Open Floorplan, Walk-In Closet(s), Kitchen Island, Solid Surface Countertop(s), Walk-In Pantry, Double Vanity, Tub, Entrance Foyer
- Doors: Panel Door(s)
- Windows: Insulated Windows
- Basement: Full,Concrete,Sump Pump
- Has fireplace: No
- Fireplace features: None
Interior area
- Total structure area: 2,247
- Total interior livable area: 2,247 sqft
- Finished area above ground: 2,247
Video & virtual tour
Property
Parking
- Total spaces: 3
- Parking features: Attached, Garage
- Attached garage spaces: 3
Features
- Levels: One
Details
- Special conditions: Standard
Construction
Type & style
- Home type: SingleFamily
- Architectural style: Traditional,Other
- Property subtype: Single Family Residence
Materials
- Frame, Vinyl Siding
Condition
- New Construction
- New construction: Yes
Details
- Builder name: Rolwes Company
- Warranty included: Yes
Utilities & green energy
- Sewer: Public Sewer
- Water: Public
- Utilities for property: Electricity Available
Community & HOA
Community
- Security: Smoke Detector(s)
- Subdivision: Willow Grove
Location
- Region: Saint Charles
Financial & listing details
- Price per square foot: $237/sqft
- Date on market: 3/25/2025
- Cumulative days on market: 233 days
- Listing terms: Cash,Conventional,FHA,VA Loan
- Ownership: Private
- Electric utility on property: Yes
- Road surface type: Concrete
About the community
Explore Willow Grove, a stunning new construction home community located off Hanley Rd and Pleasant Meadows Drive, just minutes from HWY 364. This new home development features spacious homesites showcasing gorgeous floorplans and curated designer options. With a rich legacy spanning back to 1955, Rolwes Company has steadfastly focused on constructing new homes in Greater St. Louis. Our commitment is unwavering in delivering the epitome of the homebuilding and home-owning experience. Secure your homesite at Willow Grove and embark on the journey to bring your dream home to life! Discover the essence of Willow Grove, where unique floor plans, impeccable construction quality, and a transparent process come together to shape a home that reflects your individuality. Join us at Willow Grove, and let us guide you through a journey toward a residence that exceeds expectations.

101 Moorland Lane
(gps Friendly: Hanley Rd & Pleasant Meadow Dr), Dardenne Prairie, MO 63368
Enjoy up to $25,000* off when you build!
For a limited time only, save up to $25,000* off $50,000 in options on To-Be-Built Homes!Source: Rolwes Company
