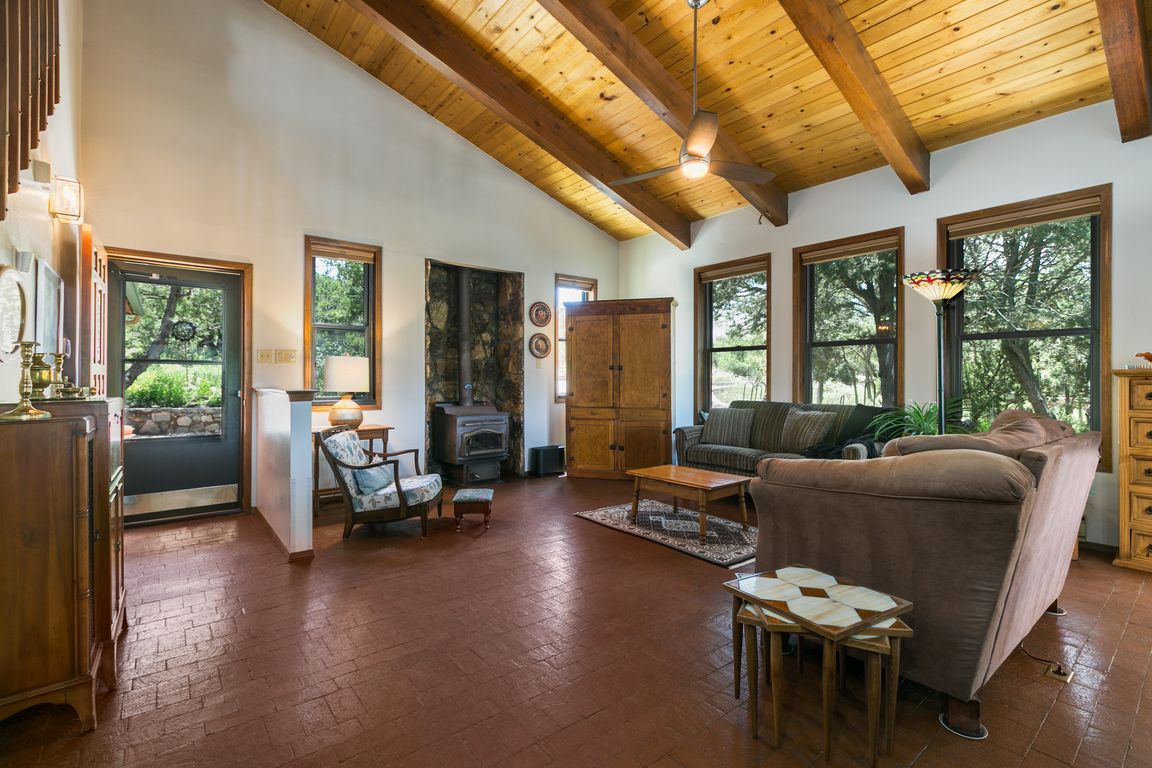
For salePrice cut: $20.5K (10/21)
$499,500
3beds
2,057sqft
1 Escena Dr, Tijeras, NM 87059
3beds
2,057sqft
Single family residence
Built in 1987
0.78 Acres
2 Attached garage spaces
$243 price/sqft
What's special
Wood beamsPaved driveMaintenance-free exteriorUpdated paintBrick floorsDecorative gateHigh ceilings
Experience exceptional living in this beautifully maintained home, offered for sale by the original owner. Set on a desirable corner lot, this property boasts a magnificent view and multiple composite decks, perfect for taking in the scenery. High ceilings, wood beams, and a wood-ceiling sunroom with saltio tile add warmth ...
- 111 days |
- 1,564 |
- 97 |
Source: SWMLS,MLS#: 1089025
Travel times
Living Room
Kitchen
Primary Bedroom
Zillow last checked: 8 hours ago
Listing updated: November 21, 2025 at 04:10am
Listed by:
Gina Maes 505-259-6220,
Berkshire Hathaway NM Prop 505-798-6300
Source: SWMLS,MLS#: 1089025
Facts & features
Interior
Bedrooms & bathrooms
- Bedrooms: 3
- Bathrooms: 2
- Full bathrooms: 2
Primary bedroom
- Level: Upper
- Area: 405.31
- Dimensions: 19.2 x 21.11
Bedroom 2
- Level: Main
- Area: 173.8
- Dimensions: 15.8 x 11
Bedroom 3
- Level: Main
- Area: 123.34
- Dimensions: 12.2 x 10.11
Dining room
- Level: Main
- Area: 102.3
- Dimensions: 9.3 x 11
Kitchen
- Level: Main
- Area: 165.3
- Dimensions: 14.5 x 11.4
Living room
- Level: Main
- Area: 389.82
- Dimensions: 17.8 x 21.9
Heating
- Baseboard, Electric, Wood Stove
Cooling
- Ductless
Appliances
- Included: Cooktop, Double Oven, Dryer, Dishwasher, Microwave, Refrigerator, Washer
- Laundry: Electric Dryer Hookup
Features
- Beamed Ceilings, Ceiling Fan(s), Cathedral Ceiling(s), Family/Dining Room, High Ceilings, Jetted Tub, Country Kitchen, Living/Dining Room, Separate Shower, Utility Room, Walk-In Closet(s)
- Flooring: Brick, Carpet, Concrete
- Windows: Wood Frames
- Has basement: No
- Number of fireplaces: 1
- Fireplace features: Wood Burning Stove
Interior area
- Total structure area: 2,057
- Total interior livable area: 2,057 sqft
Property
Parking
- Total spaces: 2
- Parking features: Attached, Garage, Oversized
- Attached garage spaces: 2
Accessibility
- Accessibility features: None
Features
- Levels: Two
- Stories: 2
- Patio & porch: Balcony, Deck, Open, Patio
- Exterior features: Balcony, Deck, Fully Fenced, Privacy Wall
- Fencing: Gate
- Has view: Yes
Lot
- Size: 0.78 Acres
- Features: Landscaped, Meadow, Trees, Views, Wooded
Details
- Parcel number: 103205913920930511
- Zoning description: R-1
Construction
Type & style
- Home type: SingleFamily
- Architectural style: Mountain
- Property subtype: Single Family Residence
Materials
- Frame, Wood Siding
- Roof: Metal,Pitched
Condition
- Resale
- New construction: No
- Year built: 1987
Utilities & green energy
- Sewer: Septic Tank
- Water: Private, Well
- Utilities for property: Electricity Connected, Sewer Connected, Water Connected
Green energy
- Energy generation: None
Community & HOA
Community
- Security: Security Gate
Location
- Region: Tijeras
Financial & listing details
- Price per square foot: $243/sqft
- Tax assessed value: $232,698
- Annual tax amount: $2,281
- Date on market: 8/4/2025
- Cumulative days on market: 91 days
- Listing terms: Cash,Conventional,VA Loan
- Road surface type: Paved