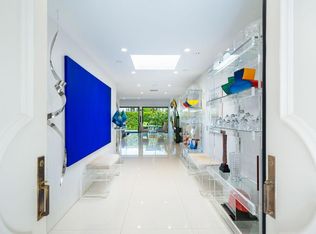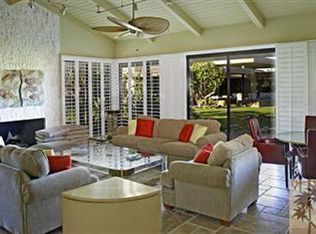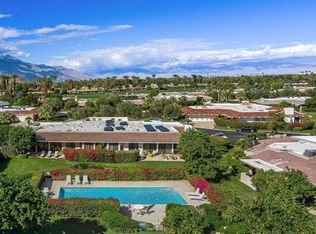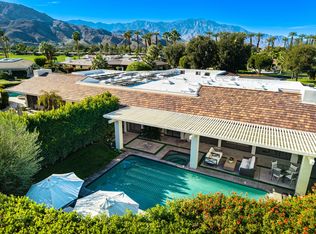
Sold for $1,124,000
Listing Provided by:
Kymberly Dias DRE #02031641 760-567-7524,
Bennion Deville Homes,
Mark Wise DRE #02050534 415-404-1882,
Bennion Deville Homes
Bought with: Desert Sotheby's International Realty
$1,124,000
1 Exeter Ct, Rancho Mirage, CA 92270
3beds
3,288sqft
Single Family Residence
Built in 1983
6,534 Square Feet Lot
$1,114,100 Zestimate®
$342/sqft
$6,598 Estimated rent
Home value
$1,114,100
$1.01M - $1.23M
$6,598/mo
Zestimate® history
Loading...
Owner options
Explore your selling options
What's special
Zillow last checked: 8 hours ago
Listing updated: September 08, 2025 at 11:01am
Listing Provided by:
Kymberly Dias DRE #02031641 760-567-7524,
Bennion Deville Homes,
Mark Wise DRE #02050534 415-404-1882,
Bennion Deville Homes
Bought with:
David Sidley, DRE #01501891
Desert Sotheby's International Realty
Source: CRMLS,MLS#: 219135022DA Originating MLS: California Desert AOR & Palm Springs AOR
Originating MLS: California Desert AOR & Palm Springs AOR
Facts & features
Interior
Bedrooms & bathrooms
- Bedrooms: 3
- Bathrooms: 3
- Full bathrooms: 1
- 3/4 bathrooms: 2
Primary bedroom
- Features: Primary Suite
Bathroom
- Features: Bidet, Jetted Tub, Separate Shower, Tile Counters, Vanity
Kitchen
- Features: Granite Counters, Kitchen Island
Other
- Features: Walk-In Closet(s)
Pantry
- Features: Walk-In Pantry
Heating
- Forced Air, Natural Gas, Zoned
Cooling
- Zoned
Appliances
- Included: Dishwasher, Electric Cooktop, Electric Oven, Disposal, Gas Water Heater, Refrigerator, Range Hood, Vented Exhaust Fan, Water To Refrigerator, Water Heater
- Laundry: Laundry Room
Features
- Breakfast Bar, Built-in Features, Breakfast Area, Tray Ceiling(s), Separate/Formal Dining Room, Open Floorplan, Recessed Lighting, Primary Suite, Walk-In Pantry, Walk-In Closet(s)
- Flooring: Carpet, Tile
- Doors: Double Door Entry, Sliding Doors
- Windows: Blinds, Screens, Skylight(s), Shutters
- Has fireplace: Yes
- Fireplace features: Gas, Living Room
Interior area
- Total interior livable area: 3,288 sqft
Property
Parking
- Total spaces: 4
- Parking features: Circular Driveway, Driveway, Garage, Golf Cart Garage, Garage Door Opener
- Attached garage spaces: 2
- Uncovered spaces: 2
Features
- Levels: One
- Stories: 1
- Patio & porch: Concrete
- Fencing: Wrought Iron
- Has view: Yes
- View description: Park/Greenbelt, Pool
Lot
- Size: 6,534 sqft
- Features: Corner Lot, Cul-De-Sac, Greenbelt, Irregular Lot, Lawn, Landscaped, Level, Planned Unit Development, Sprinklers Timer, Sprinkler System
Details
- Parcel number: 689290003
- Special conditions: Standard
Construction
Type & style
- Home type: SingleFamily
- Property subtype: Single Family Residence
- Attached to another structure: Yes
Materials
- Foundation: Slab
- Roof: Flat,Foam,Tile
Condition
- New construction: No
- Year built: 1983
Details
- Builder model: Olympic
Utilities & green energy
- Electric: 220 Volts in Laundry
- Utilities for property: Cable Available
Community & neighborhood
Security
- Security features: Gated Community, 24 Hour Security
Community
- Community features: Golf, Gated
Location
- Region: Rancho Mirage
- Subdivision: Morningside Country
HOA & financial
HOA
- Has HOA: Yes
- HOA fee: $1,450 monthly
- Amenities included: Controlled Access, Maintenance Grounds, Management, Pet Restrictions, Security, Cable TV
- Association name: Morningside HOA
- Association phone: 760-328-3323
Other
Other facts
- Listing terms: Cash,Cash to Existing Loan,Cash to New Loan,Conventional
Price history
| Date | Event | Price |
|---|---|---|
| 9/8/2025 | Sold | $1,124,000-6.3%$342/sqft |
Source: | ||
| 4/7/2025 | Listed for sale | $1,199,000$365/sqft |
Source: | ||
| 3/31/2025 | Contingent | $1,199,000$365/sqft |
Source: | ||
| 3/29/2025 | Listed for sale | $1,199,000-5.5%$365/sqft |
Source: | ||
| 3/15/2025 | Listing removed | $1,269,330$386/sqft |
Source: | ||
Public tax history
| Year | Property taxes | Tax assessment |
|---|---|---|
| 2025 | $9,100 0% | $703,579 +2% |
| 2024 | $9,102 -0.6% | $689,784 +2% |
| 2023 | $9,159 +1.7% | $676,260 +2% |
Find assessor info on the county website
Neighborhood: 92270
Nearby schools
GreatSchools rating
- 7/10Rancho Mirage Elementary SchoolGrades: K-5Distance: 1.8 mi
- 4/10Nellie N. Coffman Middle SchoolGrades: 6-8Distance: 2.4 mi
- 6/10Rancho Mirage HighGrades: 9-12Distance: 3.9 mi

Get pre-qualified for a loan
At Zillow Home Loans, we can pre-qualify you in as little as 5 minutes with no impact to your credit score.An equal housing lender. NMLS #10287.


