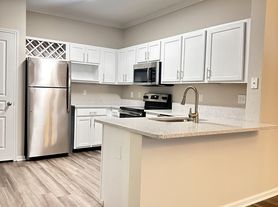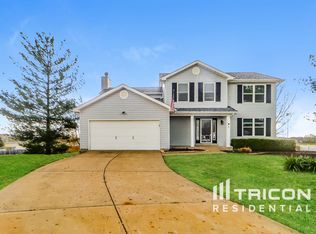This tastefully, updated 4-bedroom 2.5 bath two story sit on a desirable fenced cul-de-sac lot set off by mature landscaping. The 2-story entry is flanked by a formal living and dining room with rich hardwood flooring. The spacious family room with its floor to ceiling brick fireplace, bay window and wood floors opens to the kitchen/breakfast room highlighted by 42" wood cabinetry and ceramic tile floors. Convenient main floor laundry room. 9 ft ceilings span the 1st floor. Easy care laminate flooring is in 3 bedrooms. The second level features a vaulted master suite and a luxury bath with his & hers closets. 3 bedrooms and a full bath complete this floor. The partially finished lower level provides additional living space. Relax on the patio with its retractable shade awning. The fenced yard is another plus. The subdivision amenities include 3 swimming pools,2 lakes, tennis courts, clubhouse, walking/ bike trails & picnic areas. You will feel like you are on vacation all year round! Owner is looking for someone with an excellent credit score 700 or above. One small or medium pet is allowed with $250 non-refundable pet fee.
House for rent
$2,800/mo
1 Fair Count Ct, O'Fallon, MO 63368
4beds
3,150sqft
Price may not include required fees and charges.
Singlefamily
Available now
-- Pets
Central air, electric, ceiling fan
In unit laundry
2 Attached garage spaces parking
Natural gas, forced air, fireplace
What's special
Fenced yardPartially finished lower levelFenced cul-de-sac lotVaulted master suiteRich hardwood flooringBay windowLuxury bath
- 25 days
- on Zillow |
- -- |
- -- |
Travel times
Facts & features
Interior
Bedrooms & bathrooms
- Bedrooms: 4
- Bathrooms: 3
- Full bathrooms: 2
- 1/2 bathrooms: 1
Rooms
- Room types: Breakfast Nook
Heating
- Natural Gas, Forced Air, Fireplace
Cooling
- Central Air, Electric, Ceiling Fan
Appliances
- Included: Dishwasher, Disposal, Dryer, Microwave, Oven, Range, Refrigerator, Washer
- Laundry: In Unit, Main Level
Features
- Breakfast Room, Ceiling Fan(s), Center Hall Floorplan, Double Vanity, High Ceilings, High Speed Internet, Kitchen Island, Open Floorplan, Pantry, Separate Dining, Tub, Two Story Entrance Foyer, Vaulted Ceiling(s), Walk-In Closet(s)
- Flooring: Carpet, Hardwood
- Has basement: Yes
- Has fireplace: Yes
Interior area
- Total interior livable area: 3,150 sqft
Property
Parking
- Total spaces: 2
- Parking features: Attached, Garage, Off Street, Covered
- Has attached garage: Yes
- Details: Contact manager
Features
- Exterior features: Architecture Style: Traditional, Attached, Bay Window(s), Breakfast Room, Center Hall Floorplan, Clubhouse, Corner Lot, Cul-De-Sac, Double Vanity, Family Room, Garage, Garage Door Opener, Gas Water Heater, Heating system: Forced Air, Heating: Gas, High Ceilings, High Speed Internet, Insulated Windows, Kitchen Island, Level, Lot Features: Sprinklers In Front, Sprinklers In Rear, Corner Lot, Cul-De-Sac, Level, Main Level, Off Street, Open Floorplan, Panel Door(s), Pantry, Patio, Pool, Recreation Room, Separate Dining, Smoke Detector(s), Sprinklers In Front, Sprinklers In Rear, Tennis Court(s), Tub, Twin Chimney, Two Story Entrance Foyer, Vaulted Ceiling(s), Walk-In Closet(s), Wood Burning
Details
- Parcel number: 2113A700200027F0000000
Construction
Type & style
- Home type: SingleFamily
- Property subtype: SingleFamily
Condition
- Year built: 1994
Community & HOA
Community
- Features: Clubhouse, Tennis Court(s)
HOA
- Amenities included: Tennis Court(s)
Location
- Region: Ofallon
Financial & listing details
- Lease term: 12 Months
Price history
| Date | Event | Price |
|---|---|---|
| 9/10/2025 | Listed for rent | $2,800+33.3%$1/sqft |
Source: MARIS #25062085 | ||
| 7/26/2019 | Listing removed | $2,100$1/sqft |
Source: RE/MAX Results #19045174 | ||
| 6/18/2019 | Listed for rent | $2,100+7.7%$1/sqft |
Source: RE/MAX Results #19045174 | ||
| 6/25/2017 | Listing removed | $1,950$1/sqft |
Source: RE/MAX RESULTS #17045235 | ||
| 6/3/2017 | Listed for rent | $1,950$1/sqft |
Source: RE/MAX Results #17045235 | ||

