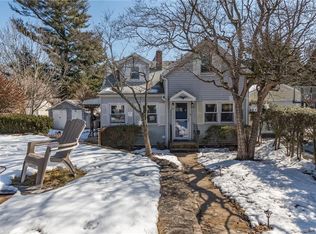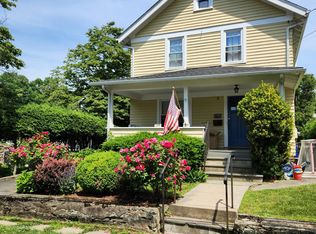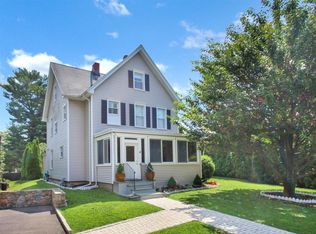In the Heart of Old Greenwich own this 5 bedroom home located on a cul-de-sac. Enjoy this updated home, hardwood floors throughout, living room, formal dining room and an eat-in kitchen with the latest appliances and easy entry through the covered carport. The second floor features a Master bedroom with sitting area, master bath, and multiple closets. 3 additional bedrooms, full bath, upstairs laundry and 2 linen closets. The third floor has a second family room great for kids or viewing your favorite sports. An additional Bedroom or Office or Gym with another full bath. Don't forget the third floor bonus room with a clever trap door to a double bedroom on the second floor. Plenty of storage in this home including a clean full basement. Walk to train, OG Elementary, the Village, Binney
This property is off market, which means it's not currently listed for sale or rent on Zillow. This may be different from what's available on other websites or public sources.


