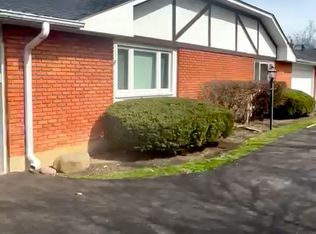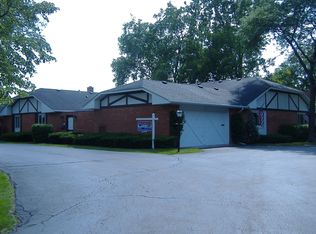Closed
$390,000
1 Falkirk Ln, Rolling Meadows, IL 60008
2beds
1,614sqft
Townhouse, Single Family Residence
Built in 1969
2,714 Square Feet Lot
$364,200 Zestimate®
$242/sqft
$2,276 Estimated rent
Home value
$364,200
$346,000 - $382,000
$2,276/mo
Zestimate® history
Loading...
Owner options
Explore your selling options
What's special
Welcome to your dream ranch-style townhome coveted Winthrop Village! Nestled in a peaceful and private setting, this charming 2-bedroom, 2-bathroom end-unit offers the perfect blend of comfort and convenience. Step inside to discover beautiful oak cabinetry, stainless steel refrigerator, a filtered hot and cold water spigot, and a breakfast bar that opens seamlessly to the dining area, offering generous counter and cabinet space-ideal for both cooking and entertaining. Underneath the carpet lies wood flooring throughout, while crown molding adds a timeless elegance to the home. The spacious living room features a striking brick wall and wood-burning fireplace, with Pella sliding doors that open to your private courtyard, flooding the space with natural light. Both generously sized bedrooms include en-suite bathrooms, ample closet space, and an abundance of sunlight. The unfinished basement provides excellent potential and includes additional storage above the stair gangway. Enjoy the convenience of a heated two-car attached garage, plus peace of mind with a new furnace, humidifier, and A/C (2023), and two hot water heaters. Located in an area with award-winning schools and just minutes from shopping, dining, highways, and the Metra train, this beautifully maintained home checks every box. Schedule your private showing today and make this exceptional townhome yours!
Zillow last checked: 8 hours ago
Listing updated: August 20, 2025 at 01:01am
Listing courtesy of:
Kaitlin Allen 847-452-0105,
@properties Christie's International Real Estate,
Michele Zordan 847-452-0149,
@properties Christie's International Real Estate
Bought with:
Marco Amidei
RE/MAX Suburban
Source: MRED as distributed by MLS GRID,MLS#: 12415895
Facts & features
Interior
Bedrooms & bathrooms
- Bedrooms: 2
- Bathrooms: 2
- Full bathrooms: 2
Primary bedroom
- Features: Flooring (Carpet), Window Treatments (Blinds), Bathroom (Full)
- Level: Main
- Area: 340 Square Feet
- Dimensions: 20X17
Bedroom 2
- Features: Flooring (Carpet), Window Treatments (Blinds)
- Level: Main
- Area: 210 Square Feet
- Dimensions: 15X14
Dining room
- Features: Flooring (Carpet)
- Level: Main
- Area: 150 Square Feet
- Dimensions: 15X10
Enclosed porch
- Features: Flooring (Other)
- Level: Main
- Area: 440 Square Feet
- Dimensions: 22X20
Foyer
- Features: Flooring (Slate)
- Level: Main
- Area: 32 Square Feet
- Dimensions: 8X4
Kitchen
- Features: Kitchen (Galley), Flooring (Carpet)
- Level: Main
- Area: 150 Square Feet
- Dimensions: 15X10
Laundry
- Features: Flooring (Other)
- Level: Basement
- Area: 380 Square Feet
- Dimensions: 20X19
Living room
- Features: Flooring (Carpet), Window Treatments (Blinds)
- Level: Main
- Area: 323 Square Feet
- Dimensions: 19X17
Heating
- Natural Gas, Forced Air
Cooling
- Central Air
Appliances
- Included: Range, Dishwasher, Refrigerator, Washer, Dryer, Disposal
- Laundry: In Unit
Features
- Storage
- Flooring: Hardwood
- Basement: Unfinished,Partial
- Number of fireplaces: 1
- Fireplace features: Wood Burning, Living Room
- Common walls with other units/homes: End Unit
Interior area
- Total structure area: 2,014
- Total interior livable area: 1,614 sqft
Property
Parking
- Total spaces: 2
- Parking features: Asphalt, Garage Door Opener, Heated Garage, On Site, Garage Owned, Attached, Garage
- Attached garage spaces: 2
- Has uncovered spaces: Yes
Accessibility
- Accessibility features: No Disability Access
Lot
- Size: 2,714 sqft
- Dimensions: 46 X 59
- Features: Corner Lot
Details
- Additional structures: None
- Parcel number: 02263150270000
- Special conditions: None
- Other equipment: Ceiling Fan(s), Sump Pump
Construction
Type & style
- Home type: Townhouse
- Property subtype: Townhouse, Single Family Residence
Materials
- Brick
- Roof: Asphalt
Condition
- New construction: No
- Year built: 1969
Utilities & green energy
- Sewer: Public Sewer
- Water: Public
Community & neighborhood
Location
- Region: Rolling Meadows
- Subdivision: Winthrop Village
HOA & financial
HOA
- Has HOA: Yes
- HOA fee: $355 monthly
- Services included: Water, Insurance, Exterior Maintenance, Lawn Care, Scavenger, Snow Removal
Other
Other facts
- Listing terms: Cash
- Ownership: Fee Simple w/ HO Assn.
Price history
| Date | Event | Price |
|---|---|---|
| 8/18/2025 | Sold | $390,000+8.4%$242/sqft |
Source: | ||
| 7/18/2025 | Contingent | $359,900$223/sqft |
Source: | ||
| 7/16/2025 | Listed for sale | $359,900+135.2%$223/sqft |
Source: | ||
| 8/8/1994 | Sold | $153,000$95/sqft |
Source: Public Record | ||
Public tax history
| Year | Property taxes | Tax assessment |
|---|---|---|
| 2023 | $6,640 +4.8% | $26,998 |
| 2022 | $6,335 +24.3% | $26,998 +29.2% |
| 2021 | $5,095 -1.1% | $20,898 |
Find assessor info on the county website
Neighborhood: 60008
Nearby schools
GreatSchools rating
- 8/10Central Road Elementary SchoolGrades: PK-6Distance: 1.4 mi
- 6/10Plum Grove Jr High SchoolGrades: 7-8Distance: 0.4 mi
- 10/10Wm Fremd High SchoolGrades: 9-12Distance: 1.5 mi
Schools provided by the listing agent
- Elementary: Central Road Elementary School
- Middle: Plum Grove Middle School
- High: Wm Fremd High School
- District: 15
Source: MRED as distributed by MLS GRID. This data may not be complete. We recommend contacting the local school district to confirm school assignments for this home.

Get pre-qualified for a loan
At Zillow Home Loans, we can pre-qualify you in as little as 5 minutes with no impact to your credit score.An equal housing lender. NMLS #10287.
Sell for more on Zillow
Get a free Zillow Showcase℠ listing and you could sell for .
$364,200
2% more+ $7,284
With Zillow Showcase(estimated)
$371,484
