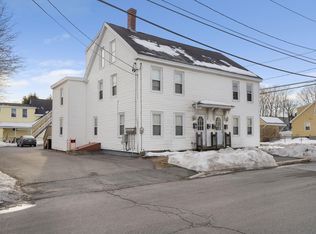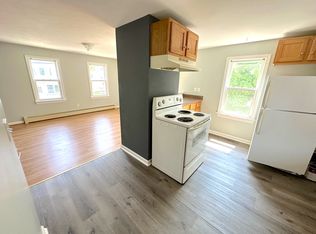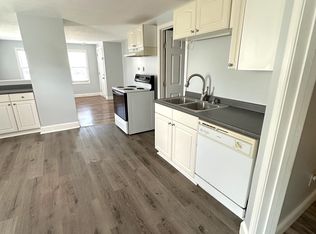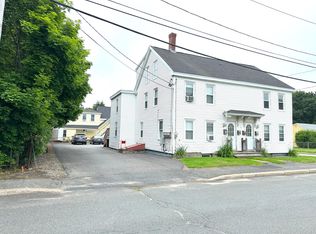Closed
$435,000
1 Fall Street, Biddeford, ME 04005
4beds
1,967sqft
Single Family Residence
Built in 1880
6,969.6 Square Feet Lot
$432,600 Zestimate®
$221/sqft
$3,143 Estimated rent
Home value
$432,600
$389,000 - $480,000
$3,143/mo
Zestimate® history
Loading...
Owner options
Explore your selling options
What's special
Welcome to 1 Fall Street—an inviting 4-bedroom, 1.5-bath home offering over 1,500 sq ft of living space in the heart of Biddeford's vibrant and growing downtown. Built in 1880, this charming property sits on a 6,969 sq ft lot and features an attached garage, off-street parking, and a partially finished basement for added flexibility.
Inside, you'll find generous room sizes, tall ceilings, and warm natural light throughout. The layout is functional and full of historic character, with oil heat providing year-round comfort.
Located just minutes from downtown shops, restaurants, breweries, the RiverWalk, and parks like Clifford and Rotary. Beaches and commuter routes are also within easy reach.
This is a rare opportunity to own a spacious home in one of Maine's most exciting and revitalized communities. Offered at $400,000—schedule your showing today!
Zillow last checked: 8 hours ago
Listing updated: July 01, 2025 at 03:09pm
Listed by:
Coldwell Banker Realty 207-282-5988
Bought with:
EXP Realty
Source: Maine Listings,MLS#: 1624156
Facts & features
Interior
Bedrooms & bathrooms
- Bedrooms: 4
- Bathrooms: 2
- Full bathrooms: 1
- 1/2 bathrooms: 1
Bedroom 1
- Level: Second
Bedroom 2
- Level: Second
Bedroom 3
- Level: Second
Bedroom 4
- Level: Second
Dining room
- Level: First
Kitchen
- Level: First
Living room
- Level: First
Mud room
- Level: First
Heating
- Baseboard, Hot Water
Cooling
- None
Appliances
- Included: Cooktop, Dishwasher, Dryer, Microwave, Refrigerator, Washer
Features
- Flooring: Carpet, Laminate, Vinyl
- Basement: Doghouse,Interior Entry,Brick/Mortar
- Has fireplace: No
Interior area
- Total structure area: 1,967
- Total interior livable area: 1,967 sqft
- Finished area above ground: 1,967
- Finished area below ground: 0
Property
Parking
- Total spaces: 1
- Parking features: Paved, 5 - 10 Spaces
- Garage spaces: 1
Features
- Patio & porch: Deck
Lot
- Size: 6,969 sqft
- Features: City Lot, Near Golf Course, Near Public Beach, Near Turnpike/Interstate, Near Town, Neighborhood, Corner Lot, Level, Landscaped
Details
- Parcel number: BIDDM35L70
- Zoning: r2
Construction
Type & style
- Home type: SingleFamily
- Architectural style: Contemporary
- Property subtype: Single Family Residence
Materials
- Wood Frame, Vinyl Siding
- Foundation: Stone, Brick/Mortar
- Roof: Shingle
Condition
- Year built: 1880
Utilities & green energy
- Electric: Circuit Breakers
- Sewer: Public Sewer
- Water: Public
Community & neighborhood
Location
- Region: Biddeford
Other
Other facts
- Road surface type: Paved
Price history
| Date | Event | Price |
|---|---|---|
| 6/27/2025 | Sold | $435,000+8.8%$221/sqft |
Source: | ||
| 6/3/2025 | Pending sale | $400,000$203/sqft |
Source: | ||
| 5/31/2025 | Listed for sale | $400,000+161.4%$203/sqft |
Source: | ||
| 12/20/2017 | Sold | $153,000$78/sqft |
Source: Agent Provided Report a problem | ||
Public tax history
| Year | Property taxes | Tax assessment |
|---|---|---|
| 2024 | $3,235 +8.4% | $227,500 |
| 2023 | $2,985 -2.8% | $227,500 +21.5% |
| 2022 | $3,072 +6.6% | $187,200 +18.4% |
Find assessor info on the county website
Neighborhood: 04005
Nearby schools
GreatSchools rating
- NAJohn F Kennedy Memorial SchoolGrades: PK-KDistance: 0.8 mi
- 3/10Biddeford Middle SchoolGrades: 5-8Distance: 1.1 mi
- 5/10Biddeford High SchoolGrades: 9-12Distance: 1 mi
Get pre-qualified for a loan
At Zillow Home Loans, we can pre-qualify you in as little as 5 minutes with no impact to your credit score.An equal housing lender. NMLS #10287.



