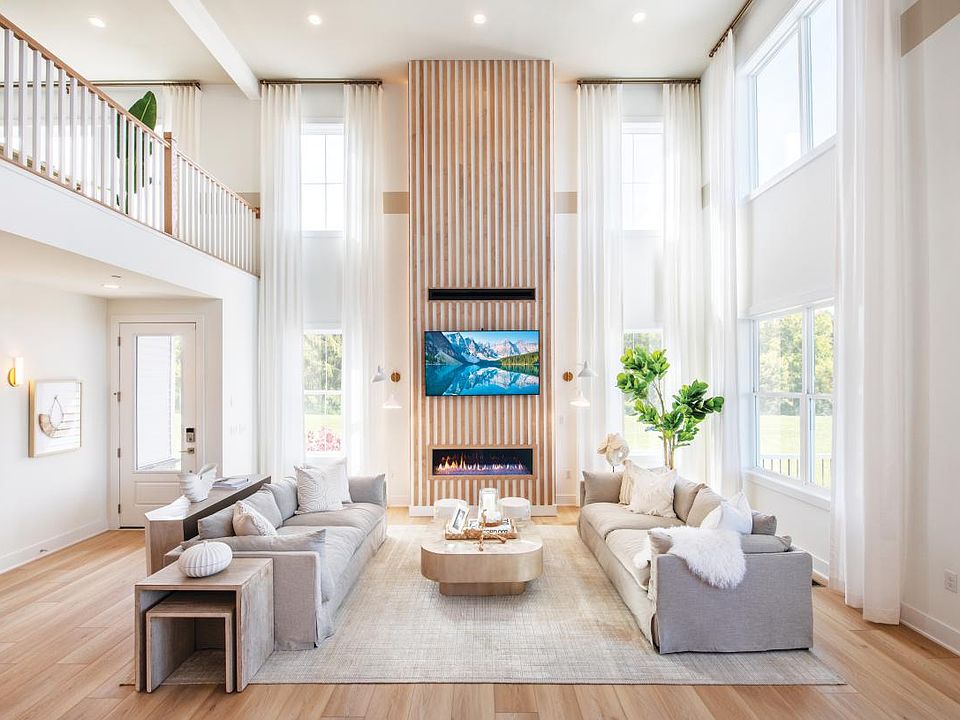The Wilkerson leaves a lasting impression with a stunning two-story floor plan with luxury living spaces. A charming foyer with soffit ceiling is open to the lovely two-story casual dining area and great room with rear yard access. The kitchen expertly designed, featuring a large center island with breakfast bar, plenty of counter and cabinet space, and an ample walk-in pantry. Complementing the secluded primary bedroom suite is a generous walk-in closet and an alluring primary bath with dual-sink vanity, a large luxe shower with seat, linen storage, and a private water closet. On the second floor, secondary bedrooms feature walk-in closets and share a hall bath with separate dual-sink vanity area. A versatile loft and adjacent office can also be found on the second floor. Additional highlights include easily accessible laundry, a powder room, an everyday entry, and additional storage throughout. Disclaimer: Photos are images only and should not be relied upon to confirm applicable features.
New construction
$1,769,000
1 Fieldstone Knl, Armonk, NY 10504
3beds
2,970sqft
Townhouse
Built in 2025
-- sqft lot
$1,761,500 Zestimate®
$596/sqft
$-- HOA
Under construction (available August 2026)
Currently being built and ready to move in soon. Reserve today by contacting the builder.
What's special
Versatile loftEasily accessible laundryFoyer with soffit ceilingAdjacent officeGenerous walk-in closetDual-sink vanityTwo-story casual dining area
This home is based on the Wilkerson plan.
Call: (845) 390-2928
- 7 days |
- 116 |
- 2 |
Zillow last checked: October 18, 2025 at 05:40pm
Listing updated: October 18, 2025 at 05:40pm
Listing by:
Toll Brothers
Source: Toll Brothers Inc.
Travel times
Facts & features
Interior
Bedrooms & bathrooms
- Bedrooms: 3
- Bathrooms: 3
- Full bathrooms: 2
- 1/2 bathrooms: 1
Interior area
- Total interior livable area: 2,970 sqft
Video & virtual tour
Property
Parking
- Total spaces: 2
- Parking features: Garage
- Garage spaces: 2
Features
- Levels: 1.0
- Stories: 1
Construction
Type & style
- Home type: Townhouse
- Property subtype: Townhouse
Condition
- New Construction,Under Construction
- New construction: Yes
- Year built: 2025
Details
- Builder name: Toll Brothers
Community & HOA
Community
- Subdivision: Enclave at Armonk
Location
- Region: Armonk
Financial & listing details
- Price per square foot: $596/sqft
- Date on market: 10/16/2025
About the community
Clubhouse
Discover the ease of luxury low-maintenance living at Enclave at Armonk, an elegant community of new townhomes in sought-after Westchester County, NY. Here you can make the most of your free time, enjoying an array of onsite amenities, including a pool, clubhouse, and fitness center, and proximity to charming downtown Armonk, a quaint, pedestrian-friendly village of unique shops and eateries. Create your ideal new home in this picture-perfect location with a selection of sophisticated two-story townhome designs, most featuring first-floor primary suites, and the ability to personalize your finishes at the award-winning Toll Brothers Design Studio, where you can choose from designer lighting, hardwood flooring, cabinets and countertops, security and home automation, and so much more with the help of a professional Design Consultant. The terms of the offering are contained in an Offering Plan available from Sponsor. File. CP25-0013. Home price does not include any home site premium.
Source: Toll Brothers Inc.

