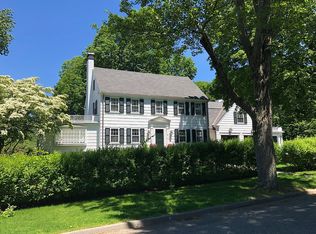Sold for $3,300,000
$3,300,000
1 Fletcher Rd, Wellesley, MA 02481
6beds
4,897sqft
Single Family Residence
Built in 1920
0.42 Acres Lot
$3,328,200 Zestimate®
$674/sqft
$7,943 Estimated rent
Home value
$3,328,200
$3.10M - $3.59M
$7,943/mo
Zestimate® history
Loading...
Owner options
Explore your selling options
What's special
Quintessential Wellesley Colonial in the coveted Country Club neighborhood offers a harmonious blend of historic elegance and modern comfort. With all the charming details intact, this center entrance colonial has been expanded and updated. Elegant thru hall to Kitchen/family room with formal dining and living room in front. Bright sunlit eat-in kitchen flows into a spacious family room with fireplace and access to yard. First floor office and au pair suite off kitchen offer great WFH spaces. Six bedrooms and four bathrooms on 2nd & 3rd floors. Great bonus room and exercise area in newly finished lower level. Lovely screened porch and blue stone patio provide great outdoor entertaining spaces in lushly landscaped yard. 2 car garage. Right by the scenic Brook Path, this is a wonderful walk to all location, including schools and Hills commuter rail.
Zillow last checked: 8 hours ago
Listing updated: August 09, 2025 at 11:48am
Listed by:
Christine Lawrence 781-820-1336,
Rutledge Properties 781-235-4663,
Lindsey Fay 617-893-8337
Bought with:
The Lara & Chelsea Collaborative
Coldwell Banker Realty - Wellesley
Source: MLS PIN,MLS#: 73373138
Facts & features
Interior
Bedrooms & bathrooms
- Bedrooms: 6
- Bathrooms: 6
- Full bathrooms: 5
- 1/2 bathrooms: 1
Primary bedroom
- Features: Bathroom - Full, Vaulted Ceiling(s), Walk-In Closet(s), Flooring - Hardwood, Balcony - Exterior
- Level: Second
- Area: 266
- Dimensions: 19 x 14
Bedroom 2
- Features: Bathroom - Full, Flooring - Hardwood
- Level: Second
- Area: 195
- Dimensions: 13 x 15
Bedroom 3
- Features: Flooring - Hardwood
- Level: Second
- Area: 156
- Dimensions: 13 x 12
Bedroom 4
- Features: Flooring - Hardwood
- Level: Second
- Area: 121
- Dimensions: 11 x 11
Bedroom 5
- Features: Flooring - Hardwood
- Level: Third
- Area: 208
- Dimensions: 13 x 16
Primary bathroom
- Features: Yes
Bathroom 1
- Level: First
Bathroom 2
- Level: Second
Bathroom 3
- Level: Second
Dining room
- Features: Flooring - Hardwood
- Level: First
- Area: 182
- Dimensions: 13 x 14
Family room
- Features: Flooring - Hardwood, Window(s) - Bay/Bow/Box, Exterior Access
- Level: First
- Area: 414
- Dimensions: 18 x 23
Kitchen
- Features: Flooring - Hardwood, Pantry, Countertops - Stone/Granite/Solid, Kitchen Island, Breakfast Bar / Nook
- Level: First
- Area: 240
- Dimensions: 12 x 20
Living room
- Features: Flooring - Hardwood
- Level: First
- Area: 325
- Dimensions: 13 x 25
Office
- Features: Bathroom - Full
- Level: First
- Area: 70
- Dimensions: 10 x 7
Heating
- Baseboard, Natural Gas
Cooling
- Central Air
Appliances
- Included: Gas Water Heater, Range, Oven, Dishwasher, Disposal, Trash Compactor, Microwave, Refrigerator, Freezer, Washer, Dryer
- Laundry: Second Floor
Features
- Bathroom - Full, Home Office, Office, Game Room, Mud Room, Bedroom
- Flooring: Wood, Flooring - Hardwood, Flooring - Wall to Wall Carpet
- Basement: Full,Crawl Space,Finished,Interior Entry,Sump Pump,Concrete
- Number of fireplaces: 2
- Fireplace features: Family Room, Living Room
Interior area
- Total structure area: 4,897
- Total interior livable area: 4,897 sqft
- Finished area above ground: 3,897
- Finished area below ground: 1,000
Property
Parking
- Total spaces: 6
- Parking features: Attached, Garage Door Opener, Paved Drive, Off Street
- Attached garage spaces: 2
- Uncovered spaces: 4
Accessibility
- Accessibility features: No
Features
- Patio & porch: Deck - Exterior, Screened, Deck - Roof, Patio
- Exterior features: Porch - Screened, Deck - Roof, Patio
Lot
- Size: 0.42 Acres
Details
- Parcel number: M:065 R:005 S:,258990
- Zoning: SR20
Construction
Type & style
- Home type: SingleFamily
- Architectural style: Colonial
- Property subtype: Single Family Residence
Materials
- Frame
- Foundation: Concrete Perimeter
- Roof: Shingle
Condition
- Year built: 1920
Utilities & green energy
- Electric: 200+ Amp Service
- Sewer: Public Sewer
- Water: Public
Community & neighborhood
Community
- Community features: Public Transportation, Shopping, Park, Walk/Jog Trails, Bike Path, Conservation Area, House of Worship, Private School, Public School, T-Station, University
Location
- Region: Wellesley
- Subdivision: Country Club
Price history
| Date | Event | Price |
|---|---|---|
| 8/8/2025 | Sold | $3,300,000+0.2%$674/sqft |
Source: MLS PIN #73373138 Report a problem | ||
| 5/12/2025 | Listed for sale | $3,295,000+55.4%$673/sqft |
Source: MLS PIN #73373138 Report a problem | ||
| 5/1/2012 | Sold | $2,120,000-2.5%$433/sqft |
Source: Agent Provided Report a problem | ||
| 3/2/2012 | Listed for sale | $2,175,000-7.4%$444/sqft |
Source: Coldwell Banker Residential Brokerage - #71344447 Report a problem | ||
| 11/28/2010 | Listing removed | $2,350,000$480/sqft |
Source: NRT NewEngland #71130751 Report a problem | ||
Public tax history
| Year | Property taxes | Tax assessment |
|---|---|---|
| 2025 | $25,638 +4.3% | $2,494,000 +5.6% |
| 2024 | $24,578 +0.5% | $2,361,000 +10.5% |
| 2023 | $24,457 +7% | $2,136,000 +9.1% |
Find assessor info on the county website
Neighborhood: 02481
Nearby schools
GreatSchools rating
- 9/10Joseph E. Fiske Elementary SchoolGrades: K-5Distance: 1.4 mi
- 8/10Wellesley Middle SchoolGrades: 6-8Distance: 0.8 mi
- 10/10Wellesley High SchoolGrades: 9-12Distance: 0.5 mi
Schools provided by the listing agent
- Elementary: Fiske
- Middle: Wms
- High: Whs
Source: MLS PIN. This data may not be complete. We recommend contacting the local school district to confirm school assignments for this home.
Get a cash offer in 3 minutes
Find out how much your home could sell for in as little as 3 minutes with a no-obligation cash offer.
Estimated market value$3,328,200
Get a cash offer in 3 minutes
Find out how much your home could sell for in as little as 3 minutes with a no-obligation cash offer.
Estimated market value
$3,328,200
