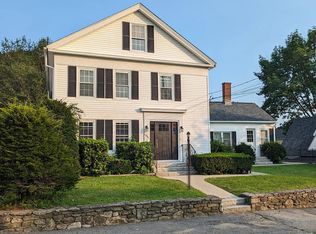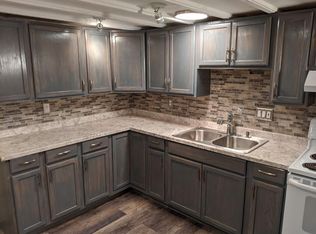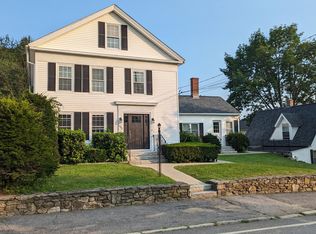Sold for $448,000
$448,000
1 Foster St, Rochdale, MA 01542
3beds
1,664sqft
Single Family Residence
Built in 2018
5,619 Square Feet Lot
$-- Zestimate®
$269/sqft
$-- Estimated rent
Home value
Not available
Estimated sales range
Not available
Not available
Zestimate® history
Loading...
Owner options
Explore your selling options
What's special
Dream home in a commuter paradise! This 4x6 construction colonial is just a few years-young and offers worry-free living. The first-floor features flexible dining, living and office options, perfect for everyday life and entertaining. Upstairs, you'll find three generously sized bedrooms, including a main bedroom with a walk-in closet and luxurious main bathroom. The full basement provides ample storage space in addition to the convenient drop-down access to the attic. This property is ideally located within a short walk of several cherished local amenities, including a beloved local eatery, a park, a post office and various shops, making it a convenient and enjoyable place to live. For commuters, this home is a dream come true. It's just minutes away from Worcester's hospital and college campuses, and offers easy access to major routes like the Mass Pike, I-290, and I-395. This prime location ensures less time in traffic and more time enjoying your new life!
Zillow last checked: 8 hours ago
Listing updated: July 31, 2024 at 02:23pm
Listed by:
Samantha Butkiewicus 508-873-1303,
ERA Key Realty Services- Spenc 508-885-6336
Bought with:
Kevin Isaza
United Brokers
Source: MLS PIN,MLS#: 73248166
Facts & features
Interior
Bedrooms & bathrooms
- Bedrooms: 3
- Bathrooms: 3
- Full bathrooms: 2
- 1/2 bathrooms: 1
- Main level bathrooms: 1
Primary bedroom
- Features: Walk-In Closet(s), Flooring - Wall to Wall Carpet, Lighting - Overhead
- Level: Second
Bedroom 2
- Features: Closet, Flooring - Wall to Wall Carpet, Lighting - Overhead
- Level: Second
Bedroom 3
- Features: Closet, Flooring - Wall to Wall Carpet, Lighting - Overhead
- Level: Second
Primary bathroom
- Features: Yes
Bathroom 1
- Features: Bathroom - Half, Flooring - Laminate, Dryer Hookup - Electric, Washer Hookup
- Level: Main,First
Bathroom 2
- Features: Bathroom - Full, Bathroom - With Tub & Shower, Flooring - Laminate, Lighting - Sconce
- Level: Second
Bathroom 3
- Features: Bathroom - Full, Bathroom - With Shower Stall, Bathroom - With Tub & Shower, Flooring - Laminate, Soaking Tub
- Level: Second
Dining room
- Features: Flooring - Laminate, Deck - Exterior, Exterior Access, Slider
- Level: Main,First
Family room
- Features: Flooring - Wall to Wall Carpet, Exterior Access, Lighting - Overhead
- Level: Main,First
Kitchen
- Features: Flooring - Laminate, Countertops - Stone/Granite/Solid
- Level: First
Living room
- Features: Flooring - Laminate, Exterior Access
- Level: Main,First
Heating
- Forced Air, Oil
Cooling
- Central Air
Appliances
- Included: Water Heater, Range, Dishwasher, Microwave, Refrigerator
- Laundry: Main Level, Electric Dryer Hookup, Washer Hookup, First Floor
Features
- Flooring: Carpet, Laminate
- Doors: Insulated Doors
- Windows: Insulated Windows
- Basement: Full,Interior Entry,Bulkhead,Sump Pump,Concrete
- Has fireplace: No
Interior area
- Total structure area: 1,664
- Total interior livable area: 1,664 sqft
Property
Parking
- Total spaces: 4
- Parking features: Paved Drive, Off Street, Paved
- Uncovered spaces: 4
Features
- Patio & porch: Deck - Wood
- Exterior features: Deck - Wood, Rain Gutters, Storage
Lot
- Size: 5,619 sqft
- Features: Level
Details
- Parcel number: 1560836
- Zoning: R1
Construction
Type & style
- Home type: SingleFamily
- Architectural style: Colonial
- Property subtype: Single Family Residence
Materials
- Modular
- Foundation: Concrete Perimeter
- Roof: Shingle
Condition
- Year built: 2018
Utilities & green energy
- Electric: Circuit Breakers
- Sewer: Public Sewer
- Water: Public
- Utilities for property: for Electric Range, for Electric Dryer, Washer Hookup
Community & neighborhood
Community
- Community features: Park, Golf, Medical Facility, Laundromat, Conservation Area, Highway Access, House of Worship
Location
- Region: Rochdale
Other
Other facts
- Listing terms: Contract
- Road surface type: Paved
Price history
| Date | Event | Price |
|---|---|---|
| 7/31/2024 | Sold | $448,000+2.2%$269/sqft |
Source: MLS PIN #73248166 Report a problem | ||
| 6/11/2024 | Contingent | $438,500$264/sqft |
Source: MLS PIN #73248166 Report a problem | ||
| 6/6/2024 | Listed for sale | $438,500$264/sqft |
Source: MLS PIN #73248166 Report a problem | ||
Public tax history
Tax history is unavailable.
Neighborhood: 01542
Nearby schools
GreatSchools rating
- 4/10Leicester Middle SchoolGrades: 5-8Distance: 4 mi
- 6/10Leicester High SchoolGrades: 9-12Distance: 4 mi
- 5/10Leicester Memorial Elementary SchoolGrades: K-4Distance: 4.1 mi
Schools provided by the listing agent
- Elementary: Primary
- Middle: Lms
- High: Lhs
Source: MLS PIN. This data may not be complete. We recommend contacting the local school district to confirm school assignments for this home.
Get pre-qualified for a loan
At Zillow Home Loans, we can pre-qualify you in as little as 5 minutes with no impact to your credit score.An equal housing lender. NMLS #10287.


