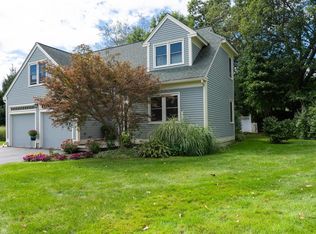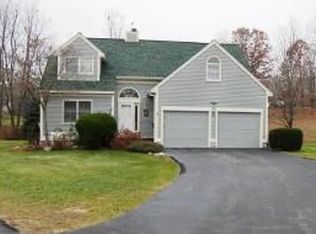Closed
Listed by:
Jennifer Lawrence,
Duston Leddy Real Estate Cell:603-721-1033
Bought with: Coldwell Banker Realty Nashua
$525,000
1 Fox Run Road, Amherst, NH 03031
2beds
1,873sqft
Condominium
Built in 1989
-- sqft lot
$530,800 Zestimate®
$280/sqft
$2,894 Estimated rent
Home value
$530,800
$488,000 - $579,000
$2,894/mo
Zestimate® history
Loading...
Owner options
Explore your selling options
What's special
OPPORTUNITY AWAITS! Now is your chance to move into high-demand Amherst with its top schools and friendly community for $500k! This spotless 2 bed condo, conveniently located between Amherst Village, the Milford Oval, schools, shops and commuting, has been lovingly cared for by the original owners and it shows! Updates include beautiful oak flooring throughout most of the main floor, new furnace, newer washer/dryer and a whole-house standby generator. Vaulted ceilings and a cozy wood fireplace make the open-concept living room a favorite spot for lingering visits, while the formal dining room is ready for entertaining. The oversized eat-in kitchen is well lit and offers quick access to the deck where you can catch summer breezes as you grill and watch your pup or kids frolic on the lawn below. A large wood-floored primary bedroom suite overlooks the front lawn and includes a huge walk-in closet and tidy ensuite bathroom. Also on this level is a second bedroom or office and full bathroom with tub...all in excellent condition. Downstairs are 2 finished rooms with full daylight windows--perfect for office, gym or overflow living space for guests! Enjoy peace of mind as this well-run HOA covers deck maintenance, exteriors and roofs along with landscaping, trash and snow removal. Pet friendly and no age-restrictions -- what more do you need? Come see for yourself!
Zillow last checked: 8 hours ago
Listing updated: May 09, 2025 at 09:44am
Listed by:
Jennifer Lawrence,
Duston Leddy Real Estate Cell:603-721-1033
Bought with:
Ingrid Michaelis
Coldwell Banker Realty Nashua
Source: PrimeMLS,MLS#: 5033627
Facts & features
Interior
Bedrooms & bathrooms
- Bedrooms: 2
- Bathrooms: 2
- Full bathrooms: 1
- 3/4 bathrooms: 1
Heating
- Propane, Forced Air
Cooling
- Central Air
Appliances
- Included: Dishwasher, Dryer, Microwave, Electric Range, Refrigerator, Washer
Features
- Cathedral Ceiling(s), Primary BR w/ BA, Natural Light, Walk-In Closet(s), Walk-in Pantry
- Flooring: Carpet, Hardwood, Tile
- Windows: Skylight(s)
- Basement: Concrete Floor,Unfinished,Walk-Out Access
- Has fireplace: Yes
- Fireplace features: Wood Burning
Interior area
- Total structure area: 2,272
- Total interior livable area: 1,873 sqft
- Finished area above ground: 1,425
- Finished area below ground: 448
Property
Parking
- Total spaces: 2
- Parking features: Paved, Auto Open, Direct Entry, Driveway, Garage, Attached
- Garage spaces: 2
- Has uncovered spaces: Yes
Features
- Levels: 1.75
- Stories: 1
- Exterior features: Deck
Lot
- Features: Condo Development, Country Setting, Landscaped, Trail/Near Trail, Walking Trails, Wooded, Near Country Club, Near Golf Course, Near Shopping, Neighborhood
Details
- Parcel number: AMHSM003B067L00112
- Zoning description: RR
- Other equipment: Standby Generator
Construction
Type & style
- Home type: Condo
- Property subtype: Condominium
Materials
- Wood Frame, Clapboard Exterior
- Foundation: Concrete
- Roof: Asphalt Shingle
Condition
- New construction: No
- Year built: 1989
Utilities & green energy
- Electric: 200+ Amp Service, Circuit Breakers, Generator
- Sewer: Community, Leach Field, Septic Tank
- Utilities for property: Phone, Cable
Community & neighborhood
Location
- Region: Amherst
HOA & financial
Other financial information
- Additional fee information: Fee: $400
Other
Other facts
- Road surface type: Paved
Price history
| Date | Event | Price |
|---|---|---|
| 5/9/2025 | Sold | $525,000+5%$280/sqft |
Source: | ||
| 3/26/2025 | Listed for sale | $499,900$267/sqft |
Source: | ||
Public tax history
| Year | Property taxes | Tax assessment |
|---|---|---|
| 2024 | $8,124 +7.8% | $354,300 +2.8% |
| 2023 | $7,538 +3.6% | $344,500 |
| 2022 | $7,279 -0.8% | $344,500 |
Find assessor info on the county website
Neighborhood: 03031
Nearby schools
GreatSchools rating
- 8/10Clark-Wilkins SchoolGrades: PK-4Distance: 2.2 mi
- 7/10Amherst Middle SchoolGrades: 5-8Distance: 2.9 mi
- 9/10Souhegan Coop High SchoolGrades: 9-12Distance: 2.8 mi
Schools provided by the listing agent
- Elementary: Wilkins Elementary School
- Middle: Amherst Middle
- High: Souhegan High School
- District: Amherst Sch District SAU #39
Source: PrimeMLS. This data may not be complete. We recommend contacting the local school district to confirm school assignments for this home.
Get a cash offer in 3 minutes
Find out how much your home could sell for in as little as 3 minutes with a no-obligation cash offer.
Estimated market value$530,800
Get a cash offer in 3 minutes
Find out how much your home could sell for in as little as 3 minutes with a no-obligation cash offer.
Estimated market value
$530,800


