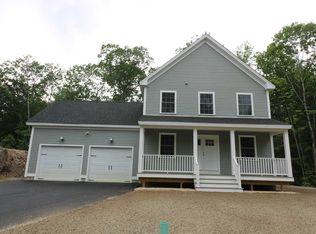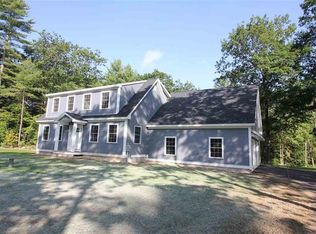Closed
Listed by:
Pam Cameron,
KW Coastal and Lakes & Mountains Realty 603-610-8500
Bought with: Realty One Group Next Level
$660,000
1 French Road, Epping, NH 03042
4beds
2,552sqft
Single Family Residence
Built in 2018
2.05 Acres Lot
$659,800 Zestimate®
$259/sqft
$4,365 Estimated rent
Home value
$659,800
$614,000 - $713,000
$4,365/mo
Zestimate® history
Loading...
Owner options
Explore your selling options
What's special
Welcome to this meticulously maintained 4-bedroom, 4-bath Colonial, built in 2018 and nestled on 2.05 peaceful acres. With over 2,500 square feet of living space, this home offers a flexible floor plan designed to suit a variety of needs.The main level features an open-concept layout with a spacious kitchen, dining, and living area — perfect for everyday living and entertaining. Upstairs, you’ll find generously sized bedrooms and beautifully appointed bathrooms.The fully permitted finished lower level expands your living space and includes a large family area, full kitchen, full bath, and a bedroom space — ideal for multi-generational living, guests, or extended stays.Enjoy outdoor living in the fully fenced backyard, perfect for pets and play, with Rollins Brook gently bordering the property for a serene natural backdrop. This move-in-ready home offers the perfect balance of comfort, space, and privacy. Prime location to shopping, Route 101 and major commuting routes. Easy access to Seacoast beaches,Manchester & Portsmouth. Negotiable items:generator & electric fireplace. Only window shades stay. Showings begin Sat July 19 by appointment. See private remarks. Come visit this beautiful home!
Zillow last checked: 8 hours ago
Listing updated: September 08, 2025 at 05:22am
Listed by:
Pam Cameron,
KW Coastal and Lakes & Mountains Realty 603-610-8500
Bought with:
Brady J McNeill
Realty One Group Next Level
Source: PrimeMLS,MLS#: 5051458
Facts & features
Interior
Bedrooms & bathrooms
- Bedrooms: 4
- Bathrooms: 4
- Full bathrooms: 3
- 1/2 bathrooms: 1
Heating
- Propane, Hot Air
Cooling
- Central Air, Zoned
Appliances
- Included: Dishwasher, Microwave, Gas Range, Refrigerator, Gas Water Heater, Instant Hot Water, Tankless Water Heater
- Laundry: 2nd Floor Laundry
Features
- Dining Area, In-Law Suite, Kitchen Island, Primary BR w/ BA, Natural Light, Walk-In Closet(s)
- Flooring: Carpet, Hardwood, Tile
- Windows: Screens
- Basement: Bulkhead,Concrete,Partially Finished,Basement Stairs,Interior Entry
- Attic: Attic with Hatch/Skuttle
Interior area
- Total structure area: 2,552
- Total interior livable area: 2,552 sqft
- Finished area above ground: 1,872
- Finished area below ground: 680
Property
Parking
- Total spaces: 4
- Parking features: Paved, Heated Garage, Driveway, Parking Spaces 4, Attached
- Garage spaces: 2
- Has uncovered spaces: Yes
Accessibility
- Accessibility features: 1st Floor 1/2 Bathroom, Access to Parking, Access to Restroom(s), Bathroom w/Tub, Paved Parking
Features
- Levels: Two
- Stories: 2
- Patio & porch: Covered Porch
- Exterior features: Deck, Shed
- Fencing: Dog Fence
- Waterfront features: Stream
- Frontage length: Road frontage: 97
Lot
- Size: 2.05 Acres
- Features: Country Setting, Landscaped, Wooded, Near Shopping, Near School(s)
Details
- Parcel number: EPPIM002B010L005
- Zoning description: Residential
- Other equipment: Other
Construction
Type & style
- Home type: SingleFamily
- Architectural style: Colonial
- Property subtype: Single Family Residence
Materials
- Wood Frame, Vinyl Siding
- Foundation: Concrete
- Roof: Architectural Shingle
Condition
- New construction: No
- Year built: 2018
Utilities & green energy
- Electric: 200+ Amp Service
- Sewer: Private Sewer, Septic Tank
- Utilities for property: Cable, Underground Gas, Underground Utilities
Community & neighborhood
Security
- Security features: Hardwired Smoke Detector
Location
- Region: Epping
Price history
| Date | Event | Price |
|---|---|---|
| 9/5/2025 | Sold | $660,000+3.1%$259/sqft |
Source: | ||
| 7/27/2025 | Contingent | $640,000$251/sqft |
Source: | ||
| 7/14/2025 | Listed for sale | $640,000+75.3%$251/sqft |
Source: | ||
| 6/4/2018 | Sold | $365,000$143/sqft |
Source: Public Record Report a problem | ||
Public tax history
| Year | Property taxes | Tax assessment |
|---|---|---|
| 2024 | $9,638 +11% | $382,000 +2.9% |
| 2023 | $8,684 +4% | $371,100 |
| 2022 | $8,346 -4% | $371,100 +0.9% |
Find assessor info on the county website
Neighborhood: 03042
Nearby schools
GreatSchools rating
- 7/10Epping Elementary SchoolGrades: PK-5Distance: 2.5 mi
- 7/10Epping Middle SchoolGrades: 6-8Distance: 2.5 mi
- 5/10Epping High SchoolGrades: 9-12Distance: 2.6 mi
Schools provided by the listing agent
- Elementary: Epping Elem School
- Middle: Epping Middle School
- High: Epping Middle High School
- District: Epping School District SAU #14
Source: PrimeMLS. This data may not be complete. We recommend contacting the local school district to confirm school assignments for this home.
Get a cash offer in 3 minutes
Find out how much your home could sell for in as little as 3 minutes with a no-obligation cash offer.
Estimated market value$659,800
Get a cash offer in 3 minutes
Find out how much your home could sell for in as little as 3 minutes with a no-obligation cash offer.
Estimated market value
$659,800

